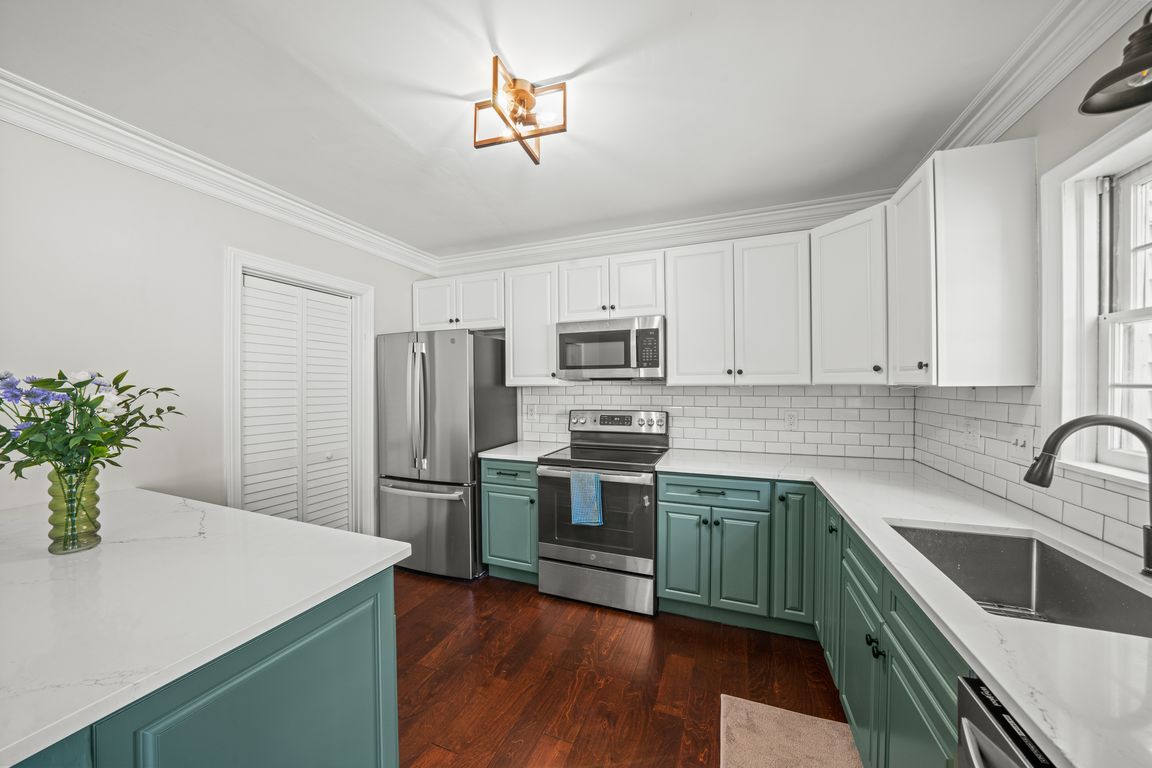
Active
$385,000
2beds
1,480sqft
50 Mount Vernon Cir, Sandy Springs, GA 30338
2beds
1,480sqft
Townhouse, residential
Built in 1985
1,481 sqft
2 Parking spaces
$260 price/sqft
$389 monthly HOA fee
What's special
Cozy fireplaceCozy sunroomSpacious private deckStainless steel appliancesNew cabinetryEn-suite bathPlenty of closet space
Modern upgrades meet everyday convenience! The BRAND-NEW-KITCHEN is a showstopper, featuring new cabinetry, quartz countertops, and stainless steel appliances. It seamlessly flows into a cozy sunroom that opens up to a spacious, private deck surrounded by nature. The main level is home to a bright and inviting great room, complete with ...
- 56 days |
- 780 |
- 62 |
Source: FMLS GA,MLS#: 7651241
Travel times
Living Room
Kitchen
Dining Room
Zillow last checked: 8 hours ago
Listing updated: 22 hours ago
Listing Provided by:
The Suits Team,
Keller Williams Realty Peachtree Rd.,
NINA D HARRIS,
Keller Williams Realty Peachtree Rd.
Source: FMLS GA,MLS#: 7651241
Facts & features
Interior
Bedrooms & bathrooms
- Bedrooms: 2
- Bathrooms: 3
- Full bathrooms: 2
- 1/2 bathrooms: 1
Rooms
- Room types: Den, Family Room
Primary bedroom
- Features: Double Master Bedroom, Roommate Floor Plan, Split Bedroom Plan
- Level: Double Master Bedroom, Roommate Floor Plan, Split Bedroom Plan
Bedroom
- Features: Double Master Bedroom, Roommate Floor Plan, Split Bedroom Plan
Primary bathroom
- Features: Separate Tub/Shower
Dining room
- Features: Open Concept
Kitchen
- Features: Cabinets Other, Cabinets White, Eat-in Kitchen, Keeping Room, Kitchen Island, Pantry, Pantry Walk-In, Stone Counters
Heating
- Forced Air, Natural Gas
Cooling
- Attic Fan, Ceiling Fan(s), Central Air, Electric
Appliances
- Included: Dishwasher, Disposal, Electric Range, Microwave, Refrigerator, Washer
- Laundry: In Kitchen, Laundry Room
Features
- Double Vanity, Entrance Foyer, High Speed Internet, His and Hers Closets
- Flooring: Carpet, Hardwood
- Windows: Bay Window(s), Window Treatments
- Basement: None
- Attic: Pull Down Stairs
- Number of fireplaces: 1
- Fireplace features: Factory Built, Family Room, Living Room
- Common walls with other units/homes: 2+ Common Walls,No One Above
Interior area
- Total structure area: 1,480
- Total interior livable area: 1,480 sqft
Video & virtual tour
Property
Parking
- Total spaces: 2
- Parking features: Parking Lot, Unassigned
Accessibility
- Accessibility features: Accessible Entrance
Features
- Levels: Two
- Stories: 2
- Patio & porch: Deck, Rear Porch
- Exterior features: Balcony, No Dock
- Pool features: None
- Spa features: None
- Fencing: None
- Has view: Yes
- View description: Neighborhood, Trees/Woods, Other
- Waterfront features: None
- Body of water: None
Lot
- Size: 1,481.04 Square Feet
- Features: Front Yard, Landscaped, Level, Wooded
Details
- Additional structures: None
- Parcel number: 17 0020 LL1496
- Other equipment: None
- Horse amenities: None
Construction
Type & style
- Home type: Townhouse
- Architectural style: Townhouse,Traditional
- Property subtype: Townhouse, Residential
- Attached to another structure: Yes
Materials
- Brick Front, Frame
- Foundation: Brick/Mortar
- Roof: Composition,Ridge Vents,Shingle
Condition
- Resale
- New construction: No
- Year built: 1985
Utilities & green energy
- Electric: None
- Sewer: Public Sewer
- Water: Public
- Utilities for property: Cable Available, Electricity Available, Natural Gas Available, Phone Available, Underground Utilities, Water Available
Green energy
- Energy efficient items: None
- Energy generation: None
Community & HOA
Community
- Features: Clubhouse, Dog Park, Gated, Homeowners Assoc, Near Public Transport, Near Shopping, Near Trails/Greenway, Playground, Pool, Restaurant, Tennis Court(s)
- Security: Security Gate
- Subdivision: Mount Vernon Plantation
HOA
- Has HOA: Yes
- Services included: Maintenance Grounds, Maintenance Structure, Pest Control, Security, Swim, Tennis
- HOA fee: $389 monthly
Location
- Region: Sandy Springs
Financial & listing details
- Price per square foot: $260/sqft
- Tax assessed value: $347,600
- Annual tax amount: $3,918
- Date on market: 9/18/2025
- Cumulative days on market: 152 days
- Ownership: Condominium
- Electric utility on property: Yes
- Road surface type: Asphalt, Paved