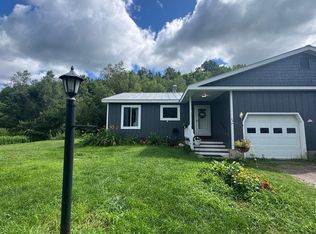Closed
Listed by:
Donna Mathieu,
RE/MAX North Professionals 802-655-3333
Bought with: KW Vermont
$700,000
50 Morgan Road, Jericho, VT 05465
4beds
3,116sqft
Single Family Residence
Built in 2002
1.5 Acres Lot
$741,300 Zestimate®
$225/sqft
$3,696 Estimated rent
Home value
$741,300
$704,000 - $778,000
$3,696/mo
Zestimate® history
Loading...
Owner options
Explore your selling options
What's special
This beautiful colonial style home is well maintained with 4 bedrooms, 1 & 3/4 bath and finished basement on 1.5 acres. Large eat-in kitchen with island, updated appliances, built-in pantry, and open to the living room which makes for a great entertainment space. Newer appliances within the last few years. The office/den has french doors and is on the main level. This could work well for someone working remotely from home. There is also a dining room off the kitchen. The huge, nicely finished space in the walk-out basement has many possibilities for recreation, exercise, crafting, and entertainment. Nice deck looking out over the property that has beautiful flower beds, organic raised garden beds, and a bridge to the storage shed. Close proximity to ski areas, parks, hiking, walking trails, and walking distance to the high school.
Zillow last checked: 8 hours ago
Listing updated: May 15, 2023 at 10:49am
Listed by:
Donna Mathieu,
RE/MAX North Professionals 802-655-3333
Bought with:
Brian Armstrong
KW Vermont
Source: PrimeMLS,MLS#: 4947083
Facts & features
Interior
Bedrooms & bathrooms
- Bedrooms: 4
- Bathrooms: 2
- Full bathrooms: 1
- 3/4 bathrooms: 1
Heating
- Oil, Baseboard
Cooling
- Wall Unit(s)
Appliances
- Included: Dishwasher, Dryer, Freezer, Microwave, Gas Range, Refrigerator, Washer, Domestic Water Heater, Oil Water Heater
Features
- Dining Area, Kitchen Island
- Flooring: Carpet, Hardwood, Laminate, Tile
- Basement: Finished,Walkout,Interior Entry
Interior area
- Total structure area: 3,404
- Total interior livable area: 3,116 sqft
- Finished area above ground: 2,252
- Finished area below ground: 864
Property
Parking
- Total spaces: 2
- Parking features: Paved, Driveway, Garage, Attached
- Garage spaces: 2
- Has uncovered spaces: Yes
Features
- Levels: Two
- Stories: 2
- Exterior features: Deck, Garden, Shed
- Frontage length: Road frontage: 190
Lot
- Size: 1.50 Acres
- Features: Country Setting, Rural
Details
- Parcel number: 33310310285
- Zoning description: Res.
Construction
Type & style
- Home type: SingleFamily
- Architectural style: Colonial
- Property subtype: Single Family Residence
Materials
- Wood Frame, Vinyl Siding
- Foundation: Concrete
- Roof: Shingle
Condition
- New construction: No
- Year built: 2002
Utilities & green energy
- Electric: Circuit Breakers
- Sewer: 1000 Gallon, Concrete, On-Site Septic Exists
- Utilities for property: Cable, Propane
Community & neighborhood
Security
- Security features: Carbon Monoxide Detector(s), Smoke Detector(s)
Location
- Region: Jericho
Price history
| Date | Event | Price |
|---|---|---|
| 5/12/2023 | Sold | $700,000+16.7%$225/sqft |
Source: | ||
| 4/3/2023 | Contingent | $600,000$193/sqft |
Source: | ||
| 3/30/2023 | Listed for sale | $600,000+110.5%$193/sqft |
Source: | ||
| 4/5/2005 | Sold | $285,000$91/sqft |
Source: Public Record Report a problem | ||
Public tax history
| Year | Property taxes | Tax assessment |
|---|---|---|
| 2024 | -- | $346,300 |
| 2023 | -- | $346,300 |
| 2022 | -- | $346,300 |
Find assessor info on the county website
Neighborhood: 05465
Nearby schools
GreatSchools rating
- 9/10Jericho Elementary SchoolGrades: PK-4Distance: 2.3 mi
- 7/10Browns River Middle Usd #17Grades: 5-8Distance: 2.5 mi
- 10/10Mt. Mansfield Usd #17Grades: 9-12Distance: 0.4 mi
Schools provided by the listing agent
- Elementary: Jericho Elementary School
- Middle: Browns River Middle USD #17
- High: Mt. Mansfield USD #17
- District: Chittenden East
Source: PrimeMLS. This data may not be complete. We recommend contacting the local school district to confirm school assignments for this home.
Get pre-qualified for a loan
At Zillow Home Loans, we can pre-qualify you in as little as 5 minutes with no impact to your credit score.An equal housing lender. NMLS #10287.
