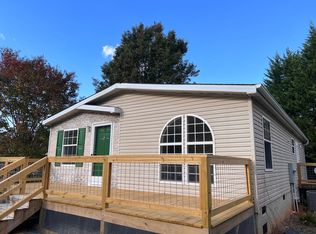Closed
$360,000
50 Morgan Branch Rd, Leicester, NC 28748
3beds
1,154sqft
Single Family Residence
Built in 1988
0.82 Acres Lot
$-- Zestimate®
$312/sqft
$1,782 Estimated rent
Home value
Not available
Estimated sales range
Not available
$1,782/mo
Zestimate® history
Loading...
Owner options
Explore your selling options
What's special
If you've been looking for a Mountain Cabin to call your own this is it! Situated on a beautiful parcel in a gorgeous valley close to all that WNC has to offer, this property is just waiting for you to make it your own. It definitely retains it's vintage charm! Make it your full or part time residence - No rental restrictions! Often cabins are tucked away up a dirt road with challenging access but not this one. Peaceful, private and priced right! Call us today for your personal showing. Prequal req. to show.
There is additional acreage available but house must sell/close first. Buyer of house to have right of first refusal.
Showings begin Friday, 5/26th - Monday 5/29th from 12:00pm - 6:00pm. Offer deadline on Tuesday 5/30 by 3pm.
Per seller - House is on .88 acre
Zillow last checked: 8 hours ago
Listing updated: June 30, 2023 at 10:52am
Listing Provided by:
Jason Brodsky jason@ownersonlyre.com,
EXP Realty LLC,
Valerie Ehlinger,
EXP Realty LLC
Bought with:
Joshua Gonyeau
Jason Mitchell Real Estate
Source: Canopy MLS as distributed by MLS GRID,MLS#: 4032479
Facts & features
Interior
Bedrooms & bathrooms
- Bedrooms: 3
- Bathrooms: 2
- Full bathrooms: 2
- Main level bedrooms: 1
Bedroom s
- Level: Main
Bedroom s
- Level: Upper
Bedroom s
- Level: Main
Bedroom s
- Level: Upper
Bathroom full
- Level: Main
Bathroom full
- Level: Upper
Bathroom full
- Level: Main
Bathroom full
- Level: Upper
Kitchen
- Level: Main
Kitchen
- Level: Main
Living room
- Level: Main
Living room
- Level: Main
Heating
- Baseboard, Wood Stove
Cooling
- Ductless, None
Appliances
- Included: Dishwasher, Microwave, Refrigerator
- Laundry: In Basement
Features
- Breakfast Bar
- Flooring: Carpet, Concrete, Linoleum
- Basement: Basement Garage Door
Interior area
- Total structure area: 1,154
- Total interior livable area: 1,154 sqft
- Finished area above ground: 1,154
- Finished area below ground: 0
Property
Parking
- Parking features: Attached Garage
- Has attached garage: Yes
Features
- Levels: Two
- Stories: 2
- Patio & porch: Deck
- Has view: Yes
- View description: Year Round
- Waterfront features: None
Lot
- Size: 0.82 Acres
- Features: Private, Rolling Slope, Sloped, Wooded, Views
Details
- Parcel number: 869905360600000
- Zoning: OU
- Special conditions: Standard
- Horse amenities: None
Construction
Type & style
- Home type: SingleFamily
- Architectural style: Cabin
- Property subtype: Single Family Residence
Materials
- Stone, Wood
- Roof: Metal
Condition
- New construction: No
- Year built: 1988
Utilities & green energy
- Sewer: Septic Installed
- Water: Well
Community & neighborhood
Location
- Region: Leicester
- Subdivision: none
Other
Other facts
- Listing terms: Cash,Conventional
- Road surface type: Gravel, Paved
Price history
| Date | Event | Price |
|---|---|---|
| 6/30/2023 | Sold | $360,000+10.8%$312/sqft |
Source: | ||
| 5/22/2023 | Listed for sale | $325,000-18.5%$282/sqft |
Source: | ||
| 2/1/2023 | Listing removed | -- |
Source: | ||
| 5/11/2022 | Listed for sale | $399,000+698%$346/sqft |
Source: | ||
| 1/30/1987 | Sold | $50,000$43/sqft |
Source: Agent Provided Report a problem | ||
Public tax history
| Year | Property taxes | Tax assessment |
|---|---|---|
| 2022 | $1,796 | $285,800 |
| 2021 | $1,796 +15.7% | $285,800 +23.5% |
| 2020 | $1,552 | $231,500 |
Find assessor info on the county website
Neighborhood: 28748
Nearby schools
GreatSchools rating
- 5/10Leicester ElementaryGrades: PK-4Distance: 4.1 mi
- 6/10Clyde A Erwin Middle SchoolGrades: 7-8Distance: 6.3 mi
- 3/10Clyde A Erwin HighGrades: PK,9-12Distance: 6.2 mi
Schools provided by the listing agent
- Elementary: Leicester/Eblen
- Middle: Clyde A Erwin
- High: Clyde A Erwin
Source: Canopy MLS as distributed by MLS GRID. This data may not be complete. We recommend contacting the local school district to confirm school assignments for this home.
Get pre-qualified for a loan
At Zillow Home Loans, we can pre-qualify you in as little as 5 minutes with no impact to your credit score.An equal housing lender. NMLS #10287.
