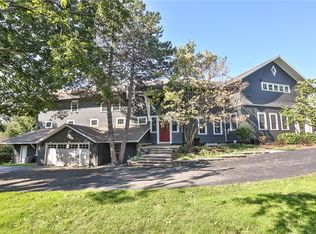Historic homestead situated on nearly 8 private landscaped acres. The property offers approximately 1100 feet of frontage on the Erie Canal path. The home has been carefully restored and modernized. Two porches in the back of the home allow you to enjoy an exquisite stone patio, gazebo and expansive lawn. The home provides the warmth only possible in such an historic structure yet it has been set on a new foundation allowing for a full finished basement with home gym, and guest suite with full bath. Renovated sun room has been completed with full bath and closet for a first floor master. A must see for those wishing the uniqueness of Mitchell Rd and acreage within approximately one mile from the Village of Pittsford.
This property is off market, which means it's not currently listed for sale or rent on Zillow. This may be different from what's available on other websites or public sources.
