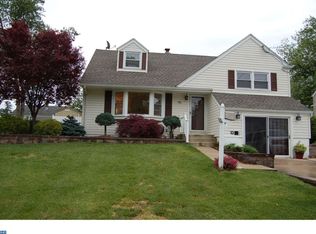Sold for $515,000
$515,000
50 Miry Brook Rd, Hamilton, NJ 08690
4beds
1,748sqft
Single Family Residence
Built in 1952
8,999 Square Feet Lot
$523,700 Zestimate®
$295/sqft
$3,389 Estimated rent
Home value
$523,700
Estimated sales range
Not available
$3,389/mo
Zestimate® history
Loading...
Owner options
Explore your selling options
What's special
Beautifully Renovated 4-Bedroom Home in Desirable Hamilton Square. Welcome to this stunning 4-bedroom, 2 full bath home nestled in the heart of highly sought-after Hamilton Square. Step inside to discover a completely redone kitchen, designed with modern finishes and an open concept layout that flows effortlessly into the dining area and spacious living room — ideal for entertaining and everyday living. The gorgeous hardwood floors have been refinished to provide an elegant glow as you walk into the home! Outside, you’ll find a beautifully maintained yard that offers the perfect space for relaxing, gardening, or hosting gatherings. The exterior is just as impressive as the interior, with thoughtful landscaping that enhances the home’s curb appeal. Every detail of this home has been carefully cared for, offering a perfect blend of style, comfort, and functionality in one of the area’s most desirable neighborhoods. Don’t miss the chance to make this move-in ready gem your own!
Zillow last checked: 8 hours ago
Listing updated: June 20, 2025 at 06:13am
Listed by:
Tiffanie Hawley 609-947-1138,
Century 21 Action Plus Realty - Bordentown
Bought with:
Josue Paul, 2075924
Keller Williams Premier
Source: Bright MLS,MLS#: NJME2059196
Facts & features
Interior
Bedrooms & bathrooms
- Bedrooms: 4
- Bathrooms: 2
- Full bathrooms: 2
Basement
- Area: 0
Heating
- Forced Air, Natural Gas
Cooling
- Central Air, Electric
Appliances
- Included: Gas Water Heater
Features
- Crown Molding, Dining Area, Family Room Off Kitchen, Open Floorplan, Kitchen Island, Recessed Lighting
- Flooring: Wood
- Has basement: No
- Has fireplace: No
Interior area
- Total structure area: 1,748
- Total interior livable area: 1,748 sqft
- Finished area above ground: 1,748
- Finished area below ground: 0
Property
Parking
- Total spaces: 2
- Parking features: Driveway
- Uncovered spaces: 2
Accessibility
- Accessibility features: None
Features
- Levels: Multi/Split,Three
- Stories: 3
- Pool features: None
Lot
- Size: 8,999 sqft
- Dimensions: 75.00 x 120.00
Details
- Additional structures: Above Grade, Below Grade
- Parcel number: 030185600051
- Zoning: RESIDENTIAL
- Special conditions: Standard
Construction
Type & style
- Home type: SingleFamily
- Property subtype: Single Family Residence
Materials
- Frame
- Foundation: Crawl Space
Condition
- New construction: No
- Year built: 1952
Utilities & green energy
- Sewer: Public Sewer
- Water: Public
Community & neighborhood
Location
- Region: Hamilton
- Subdivision: Hamilton Square
- Municipality: HAMILTON TWP
Other
Other facts
- Listing agreement: Exclusive Right To Sell
- Ownership: Fee Simple
Price history
| Date | Event | Price |
|---|---|---|
| 6/16/2025 | Sold | $515,000+5.3%$295/sqft |
Source: | ||
| 5/16/2025 | Pending sale | $489,000$280/sqft |
Source: | ||
| 5/14/2025 | Contingent | $489,000$280/sqft |
Source: | ||
| 5/9/2025 | Listed for sale | $489,000+226%$280/sqft |
Source: | ||
| 4/6/1998 | Sold | $150,000+9.5%$86/sqft |
Source: Public Record Report a problem | ||
Public tax history
| Year | Property taxes | Tax assessment |
|---|---|---|
| 2025 | $8,398 | $238,300 |
| 2024 | $8,398 +8% | $238,300 |
| 2023 | $7,776 | $238,300 |
Find assessor info on the county website
Neighborhood: Mercerville
Nearby schools
GreatSchools rating
- 5/10Sayen Elementary SchoolGrades: K-5Distance: 1.3 mi
- 3/10Emily C Reynolds Middle SchoolGrades: 6-8Distance: 1.1 mi
- 4/10Hamilton East-Steinert High SchoolGrades: 9-12Distance: 1.2 mi
Schools provided by the listing agent
- Middle: Reynolds
- High: Steinert
- District: Hamilton Township
Source: Bright MLS. This data may not be complete. We recommend contacting the local school district to confirm school assignments for this home.
Get a cash offer in 3 minutes
Find out how much your home could sell for in as little as 3 minutes with a no-obligation cash offer.
Estimated market value$523,700
Get a cash offer in 3 minutes
Find out how much your home could sell for in as little as 3 minutes with a no-obligation cash offer.
Estimated market value
$523,700
