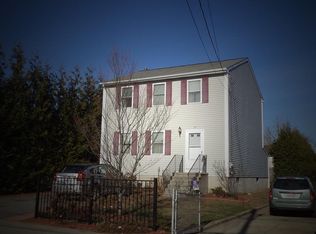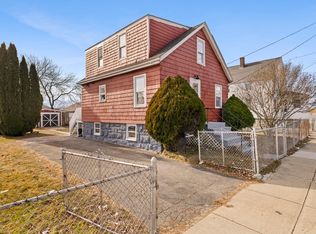Well cared for 2 Family Home with a sweet front porch First floor has baseboard heat and nice hardwood flooring. Formal Dining room. Second floor recently updated bath with tile and freshly painted. Hard wood flooring throughout. Both units have rear decks, first floor handicap access in the rear. Easy maintenance vinyl siding & Replacement windows. Separate utilities. Off st parking good sized Partially fenced yard with grape vines & large shed.
This property is off market, which means it's not currently listed for sale or rent on Zillow. This may be different from what's available on other websites or public sources.


