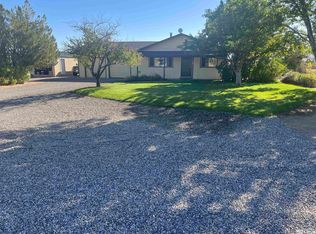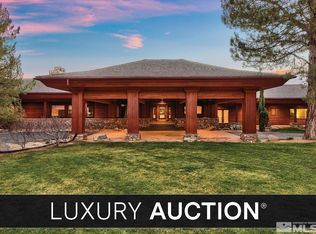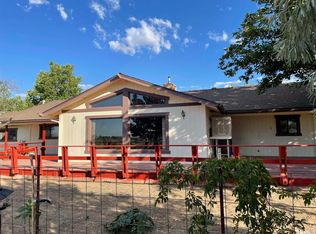Closed
$1,149,000
50 Miller Ridge Rd, Wellington, NV 89444
7beds
3,100sqft
Single Family Residence
Built in 1976
11.26 Acres Lot
$1,148,800 Zestimate®
$371/sqft
$2,572 Estimated rent
Home value
$1,148,800
$1.01M - $1.30M
$2,572/mo
Zestimate® history
Loading...
Owner options
Explore your selling options
What's special
No CCR's or HOA on this beautiful fully fenced Horse/Ranch property in the heart of Smith Valley NV. 11.26 acres with Water Rights = 12.8 ACFT sub surface AG well in addition to 2 domestic wells on the property. Calm country living at it's best from the wrap around porch & stunning Barn to fully fenced pastures and a small orchard this property is a true gem. It even has a separate guest house w/garage & RV Hook up. Guest house could be rented for extra income potential. Covered metal horse sheds plus large metal hay & equipment storage. Multiple out buildings. Heated green house, tack shed, gazebo, additional detached garages & car port. A charming windmill is used to pump water from secondary domestic well. PRICE REDUCED BELOW APPRAISED VALUE Main Home has 6 Bedrooms 4 Bathrooms Guest Home has attached garage, 1 Bedroom, 1 Bathroom, Living Room and Kitchen. ( total = 7 bedrooms 5 Bathrooms) Upstairs has bonus/family room with fireplace, wet bar and balcony. Pastures have sprinklers and are fully fenced. Beautiful property for possibly hosting wedding venues and events or as a Bed & Breakfast, VRBO, or Air BNB. This is a true oasis with loads of potential! Goats & Chickens are negotiable. Some personal property will be included in purchase as they are items that have been passed down from previous owners with the home. Buyers and buyers agents to do their own due diligence. All information in this listing is deemed reliable but not guaranteed.
Zillow last checked: 8 hours ago
Listing updated: November 27, 2025 at 09:57am
Listed by:
Amber Nuzum S.191975 775-901-8075,
Coldwell Banker Select RE M
Bought with:
Amanda Moline, S.181187
RE/MAX Realty Affiliates
Source: NNRMLS,MLS#: 250002207
Facts & features
Interior
Bedrooms & bathrooms
- Bedrooms: 7
- Bathrooms: 5
- Full bathrooms: 5
Heating
- Baseboard, Electric, Fireplace(s), Hot Water, Pellet Stove
Cooling
- Electric, Evaporative Cooling
Appliances
- Included: Dishwasher, Disposal, Gas Range, Microwave, Oven, Refrigerator
- Laundry: Laundry Area
Features
- Ceiling Fan(s)
- Flooring: Carpet, Ceramic Tile, Wood
- Windows: Double Pane Windows, Vinyl Frames
- Number of fireplaces: 3
- Fireplace features: Pellet Stove
- Common walls with other units/homes: No Common Walls
Interior area
- Total structure area: 3,100
- Total interior livable area: 3,100 sqft
Property
Parking
- Total spaces: 8
- Parking features: Additional Parking, Attached, Carport, Detached, Garage, Garage Door Opener, RV Access/Parking
- Attached garage spaces: 6
- Has carport: Yes
Features
- Levels: Tri-Level
- Stories: 3
- Patio & porch: Deck
- Exterior features: Balcony, RV Hookup
- Pool features: None
- Spa features: None
- Fencing: Full
- Has view: Yes
- View description: Mountain(s), Trees/Woods
Lot
- Size: 11.26 Acres
- Features: Corner Lot, Landscaped, Level, Pasture, Sprinklers In Front, Sprinklers In Rear
Details
- Additional structures: Barn(s), Corral(s), Gazebo, Guest House, Outbuilding, Shed(s), Workshop
- Parcel number: 01028108
- Zoning: 200
- Horses can be raised: Yes
Construction
Type & style
- Home type: SingleFamily
- Property subtype: Single Family Residence
Materials
- Foundation: Crawl Space
- Roof: Metal,Pitched
Condition
- New construction: No
- Year built: 1976
Utilities & green energy
- Sewer: Septic Tank
- Water: Private, Well
- Utilities for property: Electricity Available, Internet Available, Water Available, Cellular Coverage
Community & neighborhood
Security
- Security features: Smoke Detector(s)
Location
- Region: Wellington
Other
Other facts
- Listing terms: Cash,Conventional,FHA,VA Loan
Price history
| Date | Event | Price |
|---|---|---|
| 11/26/2025 | Sold | $1,149,000-4.2%$371/sqft |
Source: | ||
| 10/29/2025 | Contingent | $1,199,999$387/sqft |
Source: | ||
| 10/13/2025 | Price change | $1,199,999-4.8%$387/sqft |
Source: | ||
| 7/25/2025 | Price change | $1,259,999-3.1%$406/sqft |
Source: | ||
| 4/22/2025 | Price change | $1,299,999-11.6%$419/sqft |
Source: | ||
Public tax history
| Year | Property taxes | Tax assessment |
|---|---|---|
| 2025 | $3,958 +2.9% | $116,216 -3.3% |
| 2024 | $3,846 +3% | $120,237 +4.7% |
| 2023 | $3,733 +0.5% | $114,830 +9.1% |
Find assessor info on the county website
Neighborhood: 89444
Nearby schools
GreatSchools rating
- 8/10Smith Valley SchoolsGrades: PK-12Distance: 2 mi
Schools provided by the listing agent
- Elementary: Smith Valley
- Middle: Smith Valley
- High: Smith Valley
Source: NNRMLS. This data may not be complete. We recommend contacting the local school district to confirm school assignments for this home.
Get pre-qualified for a loan
At Zillow Home Loans, we can pre-qualify you in as little as 5 minutes with no impact to your credit score.An equal housing lender. NMLS #10287.



