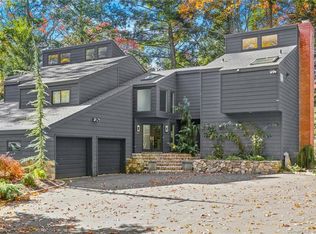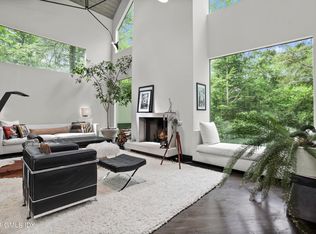This architecturally stunning Westover oasis is nestled on just over an acre of land at the end of a cul-de-sac. The seamless indoor/outdoor flow creates inviting spaces for entertaining and resort-style relaxation. Youâll marvel at the soaring ceilings, exposed beams, dramatic floor-to-ceiling fireplace, and windows in the living room. The luxurious designer kitchen includes Wolf & Subzero appliances, marble countertops, radiant heat, and custom cabinetry with endless storage. Holidays are effortless, with plenty of space in the spacious dining room for your guests. Enjoy a glass of wine and a movie in the family room by the fireplace, or read a book in the upstairs reading nook overlooking the yard. The 1st floor master suite encompasses a spacious walk-in closet and en-suite bath, featuring a soaking tub, tasteful fixtures and radiant heat. The 2nd floor guest suite includes a sitting area/office, and leads into the breathtaking en-suite bathroom with wall-to-wall windows, double vanity, steam shower, sauna, and radiant heat. Two additional spacious bedrooms and full bathroom complete the 2nd floor. Listen to the birds chirping and the trickling of the patio waterfall, enjoy the crisp fall air by the fire pit, or take a stroll through the nearby trails of Mianus River Park. Youâll love escaping to this private setting while also enjoying the convenience of being a short drive from downtown Stamford, Greenwich, and the Merritt Parkway for an easy 50 minute commute to NYC.
This property is off market, which means it's not currently listed for sale or rent on Zillow. This may be different from what's available on other websites or public sources.

