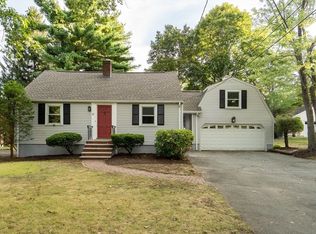Sold for $1,230,000
$1,230,000
50 Middle St, Lexington, MA 02421
3beds
2,241sqft
Single Family Residence
Built in 1928
0.73 Acres Lot
$1,391,800 Zestimate®
$549/sqft
$5,355 Estimated rent
Home value
$1,391,800
$1.28M - $1.53M
$5,355/mo
Zestimate® history
Loading...
Owner options
Explore your selling options
What's special
Back on Market - Buyer Financing fell through.This lovingly maintained, updated and expanded Cape is set on a quiet street within easy walking distance to the town center, Old Res Beach, and Clarke Middle School and is guaranteed to check off all the boxes for your family with a sunny cheerful vibe, an open concept floor plan for comfortable living and entertaining, and a huge private yard with a patio. A freshly painted interior and newly refinished hardwood floors means there is nothing left to do but move right in! The wood burning fireplace creates a cozy setting in the living room as French doors open to the spacious family room, also easily accessed from the kitchen. Catch up with the family over dinner in the formal dining room which opens to the kitchen featuring stylish white cabinetry and a gas range. The primary suite offers a large walk-in closet and a stylish full bathroom with a shower. More space awaits on the lower level with bonus room perfect to use for lots of things
Zillow last checked: 8 hours ago
Listing updated: September 19, 2023 at 04:59am
Listed by:
Danielle Fleming 617-997-9145,
MA Properties 844-962-7767
Bought with:
Mary Ellison
Green Door Realty Boston
Source: MLS PIN,MLS#: 73128322
Facts & features
Interior
Bedrooms & bathrooms
- Bedrooms: 3
- Bathrooms: 3
- Full bathrooms: 3
Primary bedroom
- Features: Bathroom - Full, Walk-In Closet(s), Flooring - Hardwood, Recessed Lighting
- Level: Second
- Area: 336
- Dimensions: 21 x 16
Bedroom 2
- Features: Closet, Flooring - Hardwood, Lighting - Overhead
- Level: Second
- Area: 204
- Dimensions: 17 x 12
Bedroom 3
- Features: Closet, Flooring - Hardwood, Lighting - Overhead
- Level: Second
- Area: 182
- Dimensions: 14 x 13
Primary bathroom
- Features: Yes
Bathroom 1
- Features: Bathroom - Full, Bathroom - With Shower Stall, Flooring - Stone/Ceramic Tile
- Level: Second
Bathroom 2
- Features: Bathroom - Full, Bathroom - Tiled With Tub & Shower, Flooring - Stone/Ceramic Tile
- Level: Second
Bathroom 3
- Features: Bathroom - Full, Bathroom - With Shower Stall, Flooring - Stone/Ceramic Tile
- Level: First
Dining room
- Features: Flooring - Hardwood, Open Floorplan
- Level: First
- Area: 143
- Dimensions: 13 x 11
Family room
- Features: Flooring - Hardwood, French Doors, Exterior Access, Recessed Lighting
- Level: First
- Area: 352
- Dimensions: 22 x 16
Kitchen
- Features: Flooring - Stone/Ceramic Tile, Open Floorplan, Recessed Lighting, Gas Stove
- Level: First
- Area: 143
- Dimensions: 13 x 11
Living room
- Features: Flooring - Hardwood, French Doors
- Level: First
- Area: 345
- Dimensions: 23 x 15
Heating
- Steam, Natural Gas
Cooling
- Window Unit(s)
Appliances
- Included: Gas Water Heater, Water Heater, Range, Dishwasher, Disposal, Microwave, Refrigerator, Washer, Dryer
- Laundry: Electric Dryer Hookup, Washer Hookup, In Basement, Gas Dryer Hookup
Features
- Recessed Lighting, Play Room
- Flooring: Tile, Hardwood
- Doors: French Doors
- Basement: Partially Finished,Interior Entry,Bulkhead
- Number of fireplaces: 1
- Fireplace features: Living Room
Interior area
- Total structure area: 2,241
- Total interior livable area: 2,241 sqft
Property
Parking
- Total spaces: 6
- Parking features: Detached, Garage Door Opener, Storage, Off Street, Driveway
- Garage spaces: 2
- Uncovered spaces: 4
Features
- Patio & porch: Patio
- Exterior features: Patio, Rain Gutters, Storage
- Waterfront features: Lake/Pond, 1/10 to 3/10 To Beach, Beach Ownership(Public)
Lot
- Size: 0.73 Acres
- Features: Gentle Sloping
Details
- Parcel number: M:0034 L:000072,551121
- Zoning: RS
Construction
Type & style
- Home type: SingleFamily
- Architectural style: Cape
- Property subtype: Single Family Residence
Materials
- Frame
- Foundation: Concrete Perimeter
- Roof: Shingle
Condition
- Year built: 1928
Utilities & green energy
- Sewer: Public Sewer
- Water: Public
- Utilities for property: for Gas Dryer, for Electric Dryer
Green energy
- Energy efficient items: Thermostat
Community & neighborhood
Community
- Community features: Public Transportation, Shopping, Park, Bike Path, Conservation Area, Highway Access, Public School
Location
- Region: Lexington
Price history
| Date | Event | Price |
|---|---|---|
| 8/25/2023 | Sold | $1,230,000+11.8%$549/sqft |
Source: MLS PIN #73128322 Report a problem | ||
| 6/22/2023 | Listed for sale | $1,100,000+86.4%$491/sqft |
Source: MLS PIN #73128322 Report a problem | ||
| 1/5/2007 | Sold | $590,000+136%$263/sqft |
Source: Public Record Report a problem | ||
| 8/13/1993 | Sold | $250,000$112/sqft |
Source: Public Record Report a problem | ||
Public tax history
| Year | Property taxes | Tax assessment |
|---|---|---|
| 2025 | $14,639 +3.5% | $1,197,000 +3.6% |
| 2024 | $14,149 +3.9% | $1,155,000 +10.2% |
| 2023 | $13,624 +4.1% | $1,048,000 +10.5% |
Find assessor info on the county website
Neighborhood: 02421
Nearby schools
GreatSchools rating
- 9/10Bridge Elementary SchoolGrades: K-5Distance: 0.5 mi
- 9/10Jonas Clarke Middle SchoolGrades: 6-8Distance: 1.3 mi
- 10/10Lexington High SchoolGrades: 9-12Distance: 1.1 mi
Schools provided by the listing agent
- Middle: Clarke Ms
- High: Lexington Hs
Source: MLS PIN. This data may not be complete. We recommend contacting the local school district to confirm school assignments for this home.
Get a cash offer in 3 minutes
Find out how much your home could sell for in as little as 3 minutes with a no-obligation cash offer.
Estimated market value$1,391,800
Get a cash offer in 3 minutes
Find out how much your home could sell for in as little as 3 minutes with a no-obligation cash offer.
Estimated market value
$1,391,800
