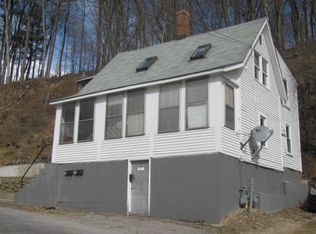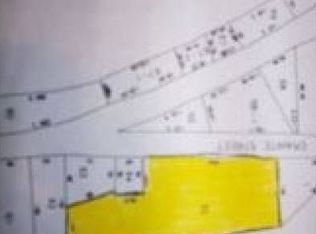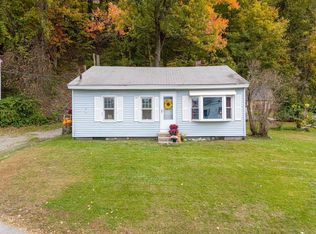2 Family in Hooksett with separate parking for each unit and plenty of character. Live in Unit 2 while renting the downstairs unit 1. Have your own parking, patio and 2 story shed/workshop/mancave in the upstairs townhouse style 3 BR home and rent out the adorable 1 bedroom unit with laundry downstairs. This well maintained and updated home is sunshiny all day with plenty of windows, an updated kitchen and bath, a dining room, natural wood trim and finishing, hardwood floor in the living space, a private door to a patio, 2 good sized bedrooms with skylights. The 1 bedroom unit has its own patio and driveway and laundry hookups in the unit. Natural Gas heat with heater alternatives in case of power outage make this a practical choice. Whether a great owner occupied or an investment this property is turn-key/move in. Not in a flood zone. NOTE: google photos are extremely outdated
This property is off market, which means it's not currently listed for sale or rent on Zillow. This may be different from what's available on other websites or public sources.



