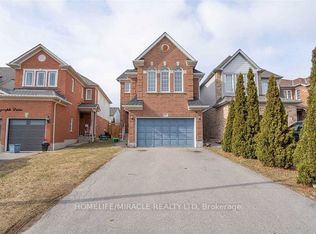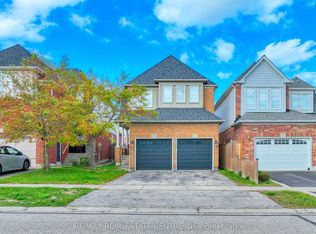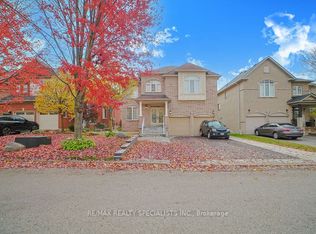Welcome to this stunning Detached Home in the Community of Williamsburg. This immaculate 3-bedroom, 2.5-bathroom home is perfect for families seeking comfort, convenience, and tranquility in a quiet neighborhood. Upgraded washrooms, freshly painted,pot lights, New Driveway (2024), New Furnace (2025), Cathedral Ceilings, Gym in the basement. You will love the Gazebo, Hot tub in the Backyard. Gorgeous Landscape and Interlocking. This home offers unmatched convenience with easy access to 407,401. Located Near to Park, Schools, and Local Amenities. This move-in-ready Detached is a rare opportunity in a highly sought-after community. Brand New Appliances, the security cameras, fully renovated, ready just to move in, the pavilion, garage full insulated. Don't miss out, book your showing today!
This property is off market, which means it's not currently listed for sale or rent on Zillow. This may be different from what's available on other websites or public sources.


