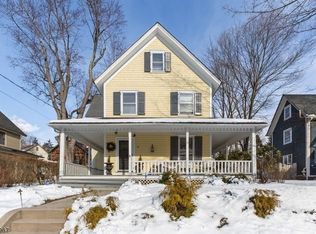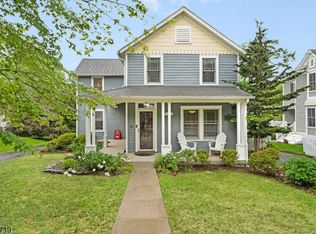This charming turn of the century Victorian is surrounded by other beautiful period homes in the center of Gladstone. Well maintained, this home has maintained much of its original character: wood floors on the first floor, lots of windows, a welcoming front porch and the classic exterior detailing offers plenty of curb appeal. The backyard with its perennial gardens is an inviting place. New 2016 furnace and tankless hot water. The home is close to restaurants, shopping, library, community recreation and many parks. Just a short distance to the NYC train and a few miles from I78, I287, Rte 202 and Rte 206. This community offers blue ribbon schools and many recreational opportunities; horse riding, golf, tennis, cycling and hiking. If you are a lover of antique homes, this one is for you.
This property is off market, which means it's not currently listed for sale or rent on Zillow. This may be different from what's available on other websites or public sources.

