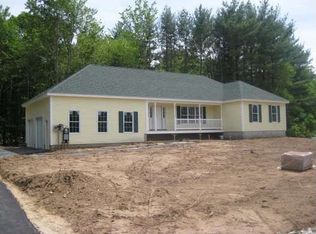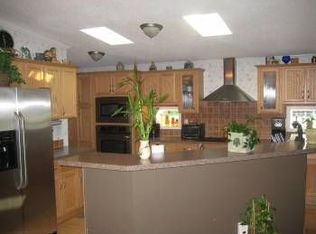Closed
Listed by:
Dylan E Tooch,
New Space Real Estate, LLC 603-242-1498
Bought with: BHG Masiello Durham
$660,000
50 Meadow Lane, Rochester, NH 03867
3beds
2,128sqft
Single Family Residence
Built in 2000
0.69 Acres Lot
$687,900 Zestimate®
$310/sqft
$3,249 Estimated rent
Home value
$687,900
$605,000 - $784,000
$3,249/mo
Zestimate® history
Loading...
Owner options
Explore your selling options
What's special
Dive into summer with your very own backyard oasis! This stunning 3/4-bedroom, 3-bathroom home offers the perfect blend of comfort, space, and outdoor enjoyment. With an open-concept design and generously sized rooms, this home is ideal for both relaxation and entertaining. The primary suite is a true retreat, featuring a spacious walk-in closet and a private en suite bathroom. The basement is partially finished with a theater room plus an additional room, ideal for a gym or additional storage. Step outside to your large, fenced-in backyard, complete with a patio area perfect for gatherings, barbecues, or simply unwinding. The highlight? A beautiful inground pool, ready to make every summer day feel like a vacation! As an added bonus, the owned solar panels, on a brand new roof, help keep your electric bills incredibly low, offering both eco-friendly and cost-saving benefits. Don’t miss the chance to call this beautiful home yours. Stop by and see all it has to offer—your dream home awaits! Delayed showings until Open House 4/26/2025 11am-1pm and 4/27/2025 11am-1pm
Zillow last checked: 8 hours ago
Listing updated: June 13, 2025 at 08:56am
Listed by:
Dylan E Tooch,
New Space Real Estate, LLC 603-242-1498
Bought with:
Katie Bisson
BHG Masiello Durham
Source: PrimeMLS,MLS#: 5037451
Facts & features
Interior
Bedrooms & bathrooms
- Bedrooms: 3
- Bathrooms: 3
- Full bathrooms: 2
- 1/2 bathrooms: 1
Heating
- Oil, Hot Water
Cooling
- None
Features
- Basement: Partially Finished,Interior Stairs,Interior Entry
Interior area
- Total structure area: 3,192
- Total interior livable area: 2,128 sqft
- Finished area above ground: 2,128
- Finished area below ground: 0
Property
Parking
- Total spaces: 2
- Parking features: Paved
- Garage spaces: 2
Features
- Levels: 3
- Stories: 3
- Frontage length: Road frontage: 100
Lot
- Size: 0.69 Acres
- Features: Country Setting, Level
Details
- Parcel number: RCHEM0136B0037L0000
- Zoning description: RI
Construction
Type & style
- Home type: SingleFamily
- Architectural style: Colonial
- Property subtype: Single Family Residence
Materials
- Wood Frame, Aluminum Siding, Vinyl Siding
- Foundation: Concrete
- Roof: Asphalt Shingle
Condition
- New construction: No
- Year built: 2000
Utilities & green energy
- Electric: 200+ Amp Service
- Sewer: Private Sewer, Septic Design Available, Septic Tank
- Utilities for property: Phone, Cable
Community & neighborhood
Location
- Region: Rochester
Other
Other facts
- Road surface type: Paved
Price history
| Date | Event | Price |
|---|---|---|
| 6/13/2025 | Sold | $660,000+4.8%$310/sqft |
Source: | ||
| 4/29/2025 | Contingent | $629,900$296/sqft |
Source: | ||
| 4/23/2025 | Listed for sale | $629,900+23.5%$296/sqft |
Source: | ||
| 6/20/2022 | Sold | $510,000+13.4%$240/sqft |
Source: | ||
| 5/10/2022 | Contingent | $449,900$211/sqft |
Source: | ||
Public tax history
| Year | Property taxes | Tax assessment |
|---|---|---|
| 2024 | $7,756 -3.2% | $522,300 +67.7% |
| 2023 | $8,015 +1.8% | $311,400 |
| 2022 | $7,872 +2.6% | $311,400 |
Find assessor info on the county website
Neighborhood: 03867
Nearby schools
GreatSchools rating
- 4/10William Allen SchoolGrades: K-5Distance: 1.3 mi
- 3/10Rochester Middle SchoolGrades: 6-8Distance: 1.3 mi
- 5/10Spaulding High SchoolGrades: 9-12Distance: 2.2 mi
Schools provided by the listing agent
- Elementary: William Allen School
- Middle: Rochester Middle School
- High: Spaulding High School
- District: Rochester School District
Source: PrimeMLS. This data may not be complete. We recommend contacting the local school district to confirm school assignments for this home.
Get pre-qualified for a loan
At Zillow Home Loans, we can pre-qualify you in as little as 5 minutes with no impact to your credit score.An equal housing lender. NMLS #10287.

