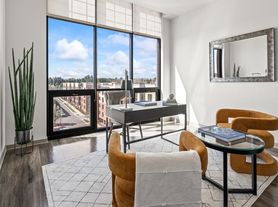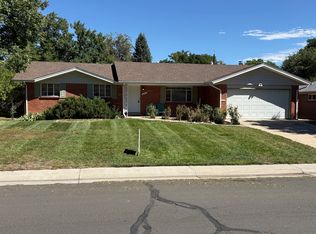Experience timeless elegance and serene living in this exceptional 5-bedroom, 7-bath estate, nestled on 3.44 private acres in the heart of prestigious Cherry Hills Village. Designed for both grand entertaining and intimate family living, the residence showcases expansive living spaces, refined finishes, and abundant natural light throughout. You are welcomed into a bright, airy great room with vaulted ceilings offering a breezy ambiance and seamless indoor-outdoor flow. The kitchen is adjacent with sky lights, high end appliances, a walk-in pantry, butler's pantry and breakfast nook. There is a casual living room, perfect for family gatherings around the river rock fireplace. 4 bedrooms adorn the upper level including the gracious primary suite. 2nd floor access to the spectacular rooftop terrace offering panoramic views. The basement is respite from the world with game room, media room, a bar and a gym. A heated breezeway takes you from the garage to the stables, tack room and carriage house which offers spacious separate living quarters in an open concept, loft like apartment with a kitchenette, newly updated bathroom and direct access to the rooftop terrace. The grounds offer a rare blend of beauty and functionality, featuring mature trees, manicured gardens, and sweeping lawns. The stables and tack room are perfectly suited for equestrian pursuits. Outdoor living is elevated with multiple patios and open vistas that capture the estate's peaceful surroundings. This is more than a home it's a sanctuary, offering privacy, luxury, and a connection to nature just minutes from Denver's finest schools, dining, and cultural amenities. The property is available partially furnished with existing furniture or unfurnished. This is a convenient location for shopping and dining. A quick commute to Denver Tech, Cherry Creek & downtown. John Meade Park and the High Line Canal Trail are just a short walk away. The property is within the Cherry Creek School District.
House for rent
Accepts Zillow applications
$15,000/mo
50 Meade Ln, Cherry Hills Village, CO 80113
5beds
6,303sqft
Price may not include required fees and charges.
Singlefamily
Available now
Cats, dogs OK
Central air
In unit laundry
6 Attached garage spaces parking
Forced air, fireplace
What's special
Manicured gardensPrivate acresSeparate living quartersPanoramic viewsRefined finishesCarriage houseTack room
- 79 days |
- -- |
- -- |
Travel times
Facts & features
Interior
Bedrooms & bathrooms
- Bedrooms: 5
- Bathrooms: 7
- Full bathrooms: 2
- 3/4 bathrooms: 3
- 1/2 bathrooms: 2
Heating
- Forced Air, Fireplace
Cooling
- Central Air
Appliances
- Included: Dishwasher, Disposal, Double Oven, Dryer, Microwave, Oven, Range, Refrigerator, Stove, Washer
- Laundry: In Unit
Features
- Has basement: Yes
- Has fireplace: Yes
Interior area
- Total interior livable area: 6,303 sqft
Video & virtual tour
Property
Parking
- Total spaces: 6
- Parking features: Attached, Covered
- Has attached garage: Yes
- Details: Contact manager
Features
- Exterior features: Architecture Style: Traditional, Balcony, Front Porch, Garden, Heating system: Forced Air, In Unit, Lawn, Patio, Private Yard, Rooftop, View Type: Meadow, View Type: Mountain(s), Water Feature, Wine Cooler
Details
- Parcel number: 207712205003
Construction
Type & style
- Home type: SingleFamily
- Property subtype: SingleFamily
Condition
- Year built: 1981
Community & HOA
Location
- Region: Cherry Hills Village
Financial & listing details
- Lease term: Other
Price history
| Date | Event | Price |
|---|---|---|
| 10/17/2025 | Price change | $15,000-14.3%$2/sqft |
Source: REcolorado #9177322 | ||
| 9/20/2025 | Price change | $17,500-12.5%$3/sqft |
Source: REcolorado #9177322 | ||
| 8/18/2025 | Listed for rent | $20,000$3/sqft |
Source: REcolorado #9177322 | ||
| 7/2/2025 | Sold | $5,000,000-9%$793/sqft |
Source: | ||
| 6/20/2025 | Pending sale | $5,495,000$872/sqft |
Source: | ||

