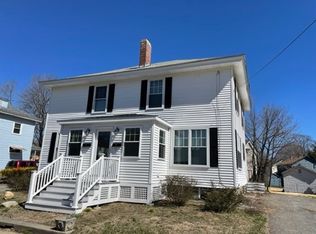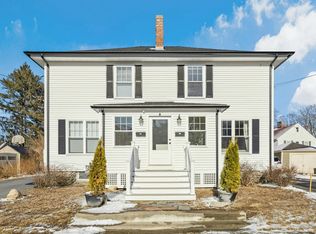Sold for $457,000 on 09/16/25
$457,000
50 McKinley St #50, Maynard, MA 01754
2beds
936sqft
Condominium
Built in 1915
-- sqft lot
$-- Zestimate®
$488/sqft
$2,458 Estimated rent
Home value
Not available
Estimated sales range
Not available
$2,458/mo
Zestimate® history
Loading...
Owner options
Explore your selling options
What's special
Don’t miss this striking Duplex Condo with high ceilings and beautiful wood floors throughout. Completely renovated recently and located in the desirable Presidential neighborhood convenient to Maynard center. Featuring casual elegance at its best including a wonderful Cook’s kitchen with custom cabinetry, stainless appliances, tile backsplash and quartz counters. Also at this level, a spacious living room, convenient mudroom and an enclosed front entryway. Two bedrooms, a full bath, and a walk-up attic complete the second level. The unfinished basement provides a laundry area and plenty of storage space. Easy to show. On lockbox.
Zillow last checked: 8 hours ago
Listing updated: September 17, 2025 at 01:31pm
Listed by:
Anthony Terrasi 339-222-0456,
Barrett Sotheby's International Realty 781-862-1700,
Geraldine Wilcox 617-803-3441
Bought with:
Rebecca Koulalis
Redfin Corp.
Source: MLS PIN,MLS#: 73371167
Facts & features
Interior
Bedrooms & bathrooms
- Bedrooms: 2
- Bathrooms: 1
- Full bathrooms: 1
Primary bedroom
- Features: Ceiling Fan(s), Flooring - Hardwood, Lighting - Overhead
- Level: Second
- Area: 187
- Dimensions: 17 x 11
Bedroom 2
- Features: Ceiling Fan(s), Flooring - Hardwood, Lighting - Overhead
- Level: Second
- Area: 121
- Dimensions: 11 x 11
Primary bathroom
- Features: No
Bathroom 1
- Features: Bathroom - Full, Bathroom - With Tub & Shower, Closet - Linen, Flooring - Stone/Ceramic Tile, Recessed Lighting, Pedestal Sink
- Level: Second
- Area: 42
- Dimensions: 6 x 7
Kitchen
- Features: Flooring - Wood, Dining Area, Countertops - Stone/Granite/Solid, Exterior Access, Recessed Lighting, Stainless Steel Appliances, Lighting - Pendant
- Level: First
- Area: 176
- Dimensions: 16 x 11
Living room
- Features: Ceiling Fan(s), Flooring - Hardwood
- Level: First
- Area: 224
- Dimensions: 16 x 14
Heating
- Forced Air, Natural Gas
Cooling
- None
Appliances
- Laundry: Electric Dryer Hookup, Washer Hookup, In Basement, In Unit
Features
- Mud Room, Vestibule, Walk-up Attic
- Flooring: Wood, Tile, Flooring - Stone/Ceramic Tile
- Doors: Insulated Doors
- Windows: Insulated Windows, Screens
- Has basement: Yes
- Has fireplace: No
- Common walls with other units/homes: End Unit
Interior area
- Total structure area: 936
- Total interior livable area: 936 sqft
- Finished area above ground: 936
Property
Parking
- Total spaces: 3
- Parking features: Off Street, Tandem, Paved
- Uncovered spaces: 3
Features
- Patio & porch: Enclosed
- Exterior features: Porch - Enclosed, Screens, Rain Gutters
Lot
- Size: 6,316 sqft
Details
- Parcel number: 3636864
- Zoning: Res
Construction
Type & style
- Home type: Condo
- Property subtype: Condominium
- Attached to another structure: Yes
Materials
- Frame
- Roof: Shingle
Condition
- Year built: 1915
- Major remodel year: 2025
Utilities & green energy
- Electric: Circuit Breakers
- Sewer: Public Sewer
- Water: Public
- Utilities for property: for Gas Range, for Electric Dryer, Washer Hookup
Community & neighborhood
Location
- Region: Maynard
HOA & financial
HOA
- HOA fee: $125 monthly
- Services included: Insurance, Snow Removal, Reserve Funds
Price history
| Date | Event | Price |
|---|---|---|
| 9/16/2025 | Sold | $457,000-0.4%$488/sqft |
Source: MLS PIN #73371167 | ||
| 8/19/2025 | Contingent | $459,000$490/sqft |
Source: MLS PIN #73371167 | ||
| 8/14/2025 | Price change | $459,000-2.1%$490/sqft |
Source: MLS PIN #73371167 | ||
| 7/16/2025 | Price change | $469,000-1.2%$501/sqft |
Source: MLS PIN #73371167 | ||
| 5/29/2025 | Price change | $474,900-1%$507/sqft |
Source: MLS PIN #73371167 | ||
Public tax history
Tax history is unavailable.
Neighborhood: 01754
Nearby schools
GreatSchools rating
- 7/10Fowler SchoolGrades: 4-8Distance: 0.8 mi
- 7/10Maynard High SchoolGrades: 9-12Distance: 0.6 mi
- 5/10Green Meadow SchoolGrades: PK-3Distance: 0.8 mi
Schools provided by the listing agent
- Elementary: Green Meadow
- Middle: Fowler
- High: Mhs
Source: MLS PIN. This data may not be complete. We recommend contacting the local school district to confirm school assignments for this home.

Get pre-qualified for a loan
At Zillow Home Loans, we can pre-qualify you in as little as 5 minutes with no impact to your credit score.An equal housing lender. NMLS #10287.

