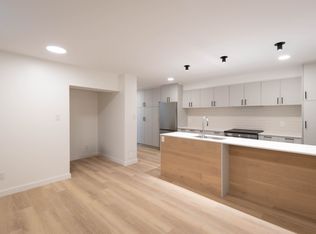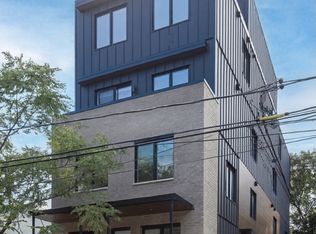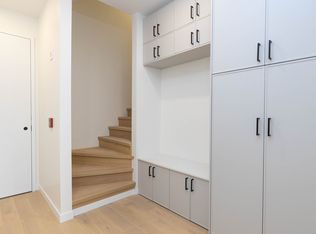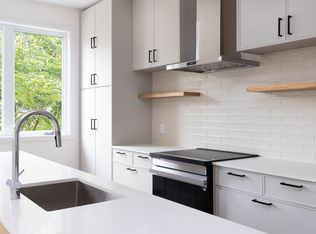This detached garden suite combines privacy and thoughtful design across two levels in the heart of Leslieville. The main floor is organized around a large, bright, open-concept kitchen and living area, with full-height cabinetry, a panel-ready appliance package, and an oversized island with an Invisicook countertop range. Upstairs, there are two spacious bedrooms and two bathrooms, including a principal suite with a four-piece bath and soaker tub, as well as built-in storage and a full-size laundry. The layout extends outdoors to a private rear garden with a fire pit, Sonos sound system, and greenery, creating additional space for gathering or quiet time. With three bathrooms in total, private parking, hardwood floors throughout, and natural light from oversized windows, the garden suite offers a stylish and private home in one of the great Toronto neighborhoods. Main Floor -Expansive kitchen & great room with full wall of cabinetry and oversized island -Panel-ready appliances with Invisicook countertop range -Sonos speakers in-ceiling for a seamless sound experience Upper Level -Two large bedrooms with built-in storage -Generous principal suite with spa-inspired 4-piece bath and soaker tub -Second full bath with full-size laundry for convenience Outdoor Space -Completely private rear garden with fire pit, Sonos outdoor sound, and greenery -Perfect for entertaining or enjoying a quiet retreat Additional Features -3 bathrooms total, ensuring comfort and functionality -Private parking -Bright interiors with modern finishes, wide-plank hardwood, and sleek design Tenant to setup own hydro account. Tenant to pay 15% of quarterly water bill from City (landlord will share original of bill with no markup.
This property is off market, which means it's not currently listed for sale or rent on Zillow. This may be different from what's available on other websites or public sources.



