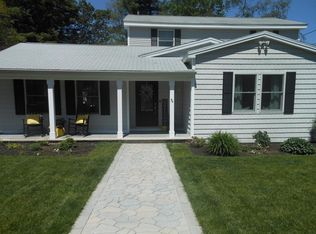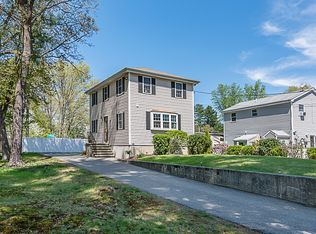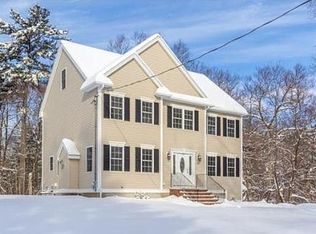This sunny and bright Raised Ranch 4 bedroom 2 bathroom home with 2 car garage is located in a beautiful neighborhood. Completely renovated in 2017, this 5 year young roof, septic system, heating system, central air, electrical, updated bathrooms with whirlpool tubs, updated kitchen, gleaming hardwood floors throughout the main level and tile throughout the lower level, Harvey windows, vinyl exterior, gutters, low maintenance deck makes this a turnkey home. The fenced in level back yard is a blank canvas to make this your backyard oasis. Commuters dream minutes to Boston easy access to route I-93 and I-495. Showings begin Friday 12 PM - 3/26
This property is off market, which means it's not currently listed for sale or rent on Zillow. This may be different from what's available on other websites or public sources.


