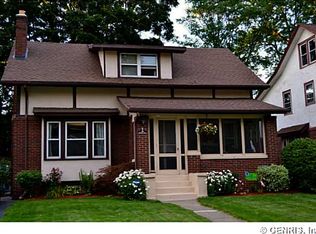Closed
$225,000
50 Mayfield St, Rochester, NY 14609
3beds
1,296sqft
Single Family Residence
Built in 1925
5,662.8 Square Feet Lot
$264,300 Zestimate®
$174/sqft
$1,840 Estimated rent
Home value
$264,300
$251,000 - $280,000
$1,840/mo
Zestimate® history
Loading...
Owner options
Explore your selling options
What's special
Welcome to 50 Mayfield St! Located in the highly sought after 14609 zip code and North Winton Village neighborhood! Your traditional front porch awaits before entering the home to a beautiful open foyer. This bright 3-bedroom/1-bath colonial elicits classic 1920’s charm with gum wood trim and Rochester hardwood floors throughout. It has been freshly painted, meticulously maintained and the attention to detail is noticeable. The first floor features a spacious kitchen with brand new appliances as well as a large dining/living room area perfect for entertaining guests. Upstairs you will find 3 generous sized bedrooms, a full bath and unfinished 3rd- floor attic space for storage or potential finishing. Walkable to many local bars and restaurants! Just steps away from Winfield & Silver Iguana. Don’t miss out on this amazing home**Delayed negotiations Monday 6/26 at 2 pm**
Zillow last checked: 8 hours ago
Listing updated: August 18, 2023 at 01:44pm
Listed by:
John Bruno 585-362-6810,
Tru Agent Real Estate
Bought with:
Robert Piazza Palotto, 10311210084
RE/MAX Plus
Source: NYSAMLSs,MLS#: R1478218 Originating MLS: Rochester
Originating MLS: Rochester
Facts & features
Interior
Bedrooms & bathrooms
- Bedrooms: 3
- Bathrooms: 1
- Full bathrooms: 1
Bedroom 1
- Level: Second
- Dimensions: 14 x 13
Bedroom 1
- Level: Second
- Dimensions: 14.00 x 13.00
Bedroom 2
- Level: Second
- Dimensions: 11 x 10
Bedroom 2
- Level: Second
- Dimensions: 11.00 x 10.00
Bedroom 3
- Level: Second
- Dimensions: 11 x 10
Bedroom 3
- Level: Second
- Dimensions: 11.00 x 10.00
Basement
- Level: Basement
- Dimensions: 25 x 23
Basement
- Level: Basement
- Dimensions: 25.00 x 23.00
Dining room
- Level: First
- Dimensions: 13 x 10
Dining room
- Level: First
- Dimensions: 13.00 x 10.00
Kitchen
- Level: First
- Dimensions: 12 x 10
Kitchen
- Level: First
- Dimensions: 12.00 x 10.00
Living room
- Level: First
- Dimensions: 16 x 13
Living room
- Level: First
- Dimensions: 16.00 x 13.00
Heating
- Gas, Forced Air
Appliances
- Included: Dryer, Dishwasher, Gas Cooktop, Gas Oven, Gas Range, Gas Water Heater, Microwave, Refrigerator, Washer
- Laundry: In Basement
Features
- Ceiling Fan(s), Entrance Foyer, Separate/Formal Living Room, Living/Dining Room
- Flooring: Hardwood, Laminate, Tile, Varies
- Basement: Full
- Has fireplace: No
Interior area
- Total structure area: 1,296
- Total interior livable area: 1,296 sqft
Property
Parking
- Parking features: No Garage
Features
- Patio & porch: Open, Porch
- Exterior features: Blacktop Driveway, Fence
- Fencing: Partial
Lot
- Size: 5,662 sqft
- Dimensions: 50 x 111
- Features: Near Public Transit, Rectangular, Rectangular Lot, Residential Lot
Details
- Parcel number: 26140010781000030100000000
- Special conditions: Standard
- Other equipment: Satellite Dish
Construction
Type & style
- Home type: SingleFamily
- Architectural style: Colonial,Two Story
- Property subtype: Single Family Residence
Materials
- Cedar, Shake Siding, Copper Plumbing
- Foundation: Block
- Roof: Asphalt,Shingle
Condition
- Resale
- Year built: 1925
Utilities & green energy
- Electric: Circuit Breakers
- Sewer: Connected
- Water: Connected, Public
- Utilities for property: Cable Available, High Speed Internet Available, Sewer Connected, Water Connected
Community & neighborhood
Location
- Region: Rochester
- Subdivision: Charles & Minnie Spies
Other
Other facts
- Listing terms: Cash,Conventional,FHA,VA Loan
Price history
| Date | Event | Price |
|---|---|---|
| 8/18/2023 | Sold | $225,000+32.4%$174/sqft |
Source: | ||
| 6/27/2023 | Pending sale | $169,900$131/sqft |
Source: | ||
| 6/27/2023 | Contingent | $169,900$131/sqft |
Source: | ||
| 6/20/2023 | Listed for sale | $169,900+63.4%$131/sqft |
Source: | ||
| 5/2/2014 | Sold | $104,000+73.6%$80/sqft |
Source: | ||
Public tax history
| Year | Property taxes | Tax assessment |
|---|---|---|
| 2024 | -- | $225,000 +90.7% |
| 2023 | -- | $118,000 |
| 2022 | -- | $118,000 |
Find assessor info on the county website
Neighborhood: North Winton Village
Nearby schools
GreatSchools rating
- 3/10School 28 Henry HudsonGrades: K-8Distance: 0.3 mi
- 2/10East High SchoolGrades: 9-12Distance: 0.6 mi
- 3/10East Lower SchoolGrades: 6-8Distance: 0.6 mi
Schools provided by the listing agent
- District: Rochester
Source: NYSAMLSs. This data may not be complete. We recommend contacting the local school district to confirm school assignments for this home.
