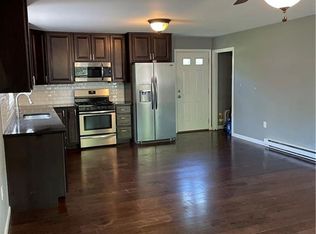Great starter home! Also a great forever home given the good size bedroom on the first floor. The wood floors were just resurfaced. The roof is only a year old. The siding and deck were recently pressure washed. The upstairs carpets are brand new. The room in the basement could be an office or an exercise room. Plenty of room for storage or a workshop in the walkout basement. A great place to live the simple life with low maintenance or make upgrades and add on! (Listing Realtor Related)
This property is off market, which means it's not currently listed for sale or rent on Zillow. This may be different from what's available on other websites or public sources.

