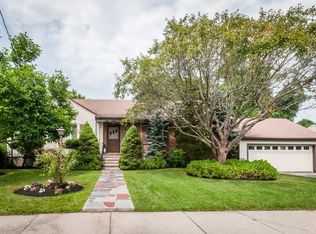Fantastic Waban location! Minutes walk to newly renovated Zervas school!Totally remodeled grand ranch in a beautiful neighborhood.Brick&stone front,cedar wood siding,all new Harvey wood windows,mahogany deck w/retractable awning,colored concrete patio,8 year old roof(30 year warranty),5 year energy efficient gas hot water heating system(4 zones),3 year old indirect 100 gallon hot water tank,newer AC condenser,cath.ceiling step down living room w/skylights,recessed lights,designer fireplace&large windows, dining room w/tray ceiling w/ lights and built in bar,4 bedrooms on the main level, one with separate entrance,totally remodeled kitchen w/ Omega cabinets,quartzite counters,under cabinet lights,SS high end appliances&pantry,3 fancy remodeled full baths,big family room/playroom w/fireplace,new full bath w/sauna,exercise room,cedar closet,2 car garage w/direct entry&storage.Fantastic private yard!Ideally located w/close proximity to Whole Foods,Waban T station,Cold Srings Park!
This property is off market, which means it's not currently listed for sale or rent on Zillow. This may be different from what's available on other websites or public sources.
