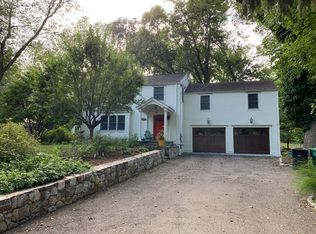Sold for $3,000,000 on 10/31/24
$3,000,000
50 Marion Road, Westport, CT 06880
6beds
5,448sqft
Single Family Residence
Built in 1963
1 Acres Lot
$3,185,800 Zestimate®
$551/sqft
$7,745 Estimated rent
Home value
$3,185,800
$2.84M - $3.57M
$7,745/mo
Zestimate® history
Loading...
Owner options
Explore your selling options
What's special
Beautifully updated Colonial on a flat, private acre with a gorgeous, salt water, heated, gunite pool, situated in the heart of Old Hill. Absolutely stunning open kitchen with a large center island, featuring Calcutta Gold marble, Sub-zero and Wolf appliances, soaring ceilings and an open floor plan, perfect for entertaining. Six (6) generously sized bedrooms, 5 1/2 baths, a spa like primary bedroom suite with a sumptuous bath and custom walk-in closet. Energy efficient, geothermal heat, city water and city sewer and a spacious 3 car attached garage. Located on a quiet, sought after neighborhood from which you can walk to town, restaurants and local shops. This home has it all and is a must see!
Zillow last checked: 8 hours ago
Listing updated: October 31, 2024 at 11:39am
Listed by:
Gina Hackett 917-696-6050,
Compass Connecticut, LLC 203-293-9715
Bought with:
Elaine M. Schanzenbach, RES.0752970
William Raveis Real Estate
Source: Smart MLS,MLS#: 170619563
Facts & features
Interior
Bedrooms & bathrooms
- Bedrooms: 6
- Bathrooms: 6
- Full bathrooms: 5
- 1/2 bathrooms: 1
Primary bedroom
- Features: Cathedral Ceiling(s), Bedroom Suite, Full Bath, Walk-In Closet(s), Hardwood Floor
- Level: Upper
Bedroom
- Features: Full Bath, Hardwood Floor
- Level: Main
Bedroom
- Features: Hardwood Floor
- Level: Upper
Bedroom
- Features: Hardwood Floor
- Level: Upper
Bedroom
- Features: Hardwood Floor
- Level: Upper
Bedroom
- Features: Vaulted Ceiling(s), Full Bath, Hardwood Floor
- Level: Upper
Bathroom
- Level: Main
Bathroom
- Features: Hardwood Floor
- Level: Upper
Bathroom
- Features: Stall Shower
- Level: Main
Dining room
- Features: Gas Log Fireplace, Hardwood Floor
- Level: Main
Family room
- Features: Cathedral Ceiling(s), Fireplace, French Doors, Hardwood Floor
- Level: Main
Kitchen
- Features: Double-Sink, Kitchen Island, Hardwood Floor
- Level: Main
Living room
- Features: Gas Log Fireplace, Hardwood Floor
- Level: Main
Office
- Features: French Doors
- Level: Main
Heating
- Other
Cooling
- Central Air
Appliances
- Included: Gas Range, Oven, Microwave, Range Hood, Refrigerator, Freezer, Dishwasher, Washer, Dryer, Water Heater
- Laundry: Upper Level, Mud Room
Features
- Open Floorplan
- Doors: French Doors
- Basement: Full,Unfinished,Sump Pump,Storage Space,Concrete,Partial
- Attic: Walk-up
- Number of fireplaces: 3
Interior area
- Total structure area: 5,448
- Total interior livable area: 5,448 sqft
- Finished area above ground: 5,448
Property
Parking
- Total spaces: 3
- Parking features: Attached, Garage Door Opener
- Attached garage spaces: 3
Features
- Patio & porch: Patio
- Exterior features: Rain Gutters, Stone Wall
- Has private pool: Yes
- Pool features: Gunite, Heated, Fenced, Salt Water, In Ground
- Fencing: Partial
Lot
- Size: 1 Acres
- Features: Wooded, Dry, Level, Landscaped
Details
- Parcel number: 414910
- Zoning: AA
Construction
Type & style
- Home type: SingleFamily
- Architectural style: Colonial
- Property subtype: Single Family Residence
Materials
- Wood Siding
- Foundation: Concrete Perimeter
- Roof: Asphalt
Condition
- New construction: No
- Year built: 1963
Utilities & green energy
- Sewer: Public Sewer
- Water: Public
- Utilities for property: Cable Available
Green energy
- Energy efficient items: HVAC
Community & neighborhood
Security
- Security features: Security System
Community
- Community features: Golf, Health Club, Library, Medical Facilities, Public Rec Facilities, Shopping/Mall, Stables/Riding, Tennis Court(s)
Location
- Region: Westport
- Subdivision: Old Hill
Price history
| Date | Event | Price |
|---|---|---|
| 10/31/2024 | Sold | $3,000,000-6.2%$551/sqft |
Source: | ||
| 5/23/2024 | Listed for sale | $3,199,000+515.2%$587/sqft |
Source: | ||
| 12/29/1997 | Sold | $520,000$95/sqft |
Source: | ||
Public tax history
| Year | Property taxes | Tax assessment |
|---|---|---|
| 2025 | $28,894 +15.1% | $1,532,000 +13.6% |
| 2024 | $25,100 +2.6% | $1,348,000 +1.1% |
| 2023 | $24,462 +1.5% | $1,333,100 |
Find assessor info on the county website
Neighborhood: Old Hill
Nearby schools
GreatSchools rating
- 9/10King's Highway Elementary SchoolGrades: K-5Distance: 0.6 mi
- 8/10Bedford Middle SchoolGrades: 6-8Distance: 3 mi
- 10/10Staples High SchoolGrades: 9-12Distance: 2.9 mi
Schools provided by the listing agent
- Elementary: Kings Highway
- Middle: Coleytown
- High: Staples
Source: Smart MLS. This data may not be complete. We recommend contacting the local school district to confirm school assignments for this home.
Sell for more on Zillow
Get a free Zillow Showcase℠ listing and you could sell for .
$3,185,800
2% more+ $63,716
With Zillow Showcase(estimated)
$3,249,516