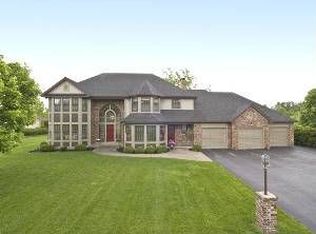Absolutely STUNNING ranch located on the prestigious Marco lane in Irondequoit! Every inch has been meticulously maintained and loaded with upgrades throughout.This sprawling ranch offers 2100 sqft of living space on the first floor with approximately 1500 additional sqft of recently finished lower level. Fresh and light colors with loads of natural light through out.Bathrooms have been tastefully updated to todays standards,huge main living room and a ginormous eat in kitchen.Brand new driveway in 2018, new roof with transferrable warranty 2019,replaced all gutters and soffits,refinished deck in 2018, new water heater 2016, freshly painted exterior and much more!Enjoy your evenings spent in your own backyard oasis. We have accepted an offer open houses have been cancelled!
This property is off market, which means it's not currently listed for sale or rent on Zillow. This may be different from what's available on other websites or public sources.

