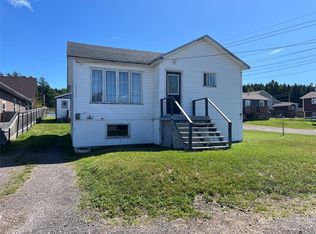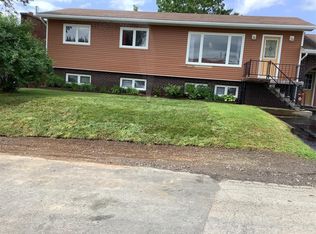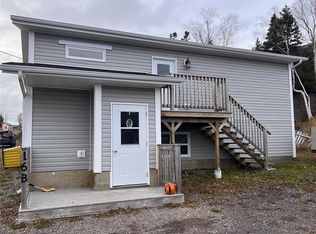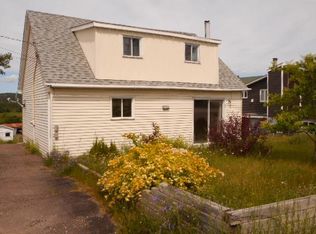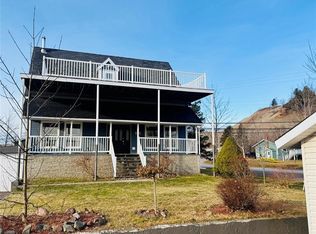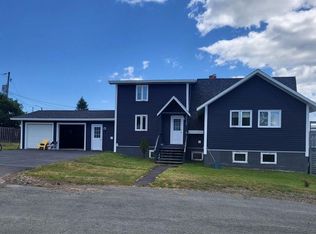50 Main Street, Springdale, NL A0J1T0
What's special
- 502 days |
- 29 |
- 1 |
Zillow last checked: 8 hours ago
Listing updated: October 25, 2025 at 04:03am
Donna Benoit,
RE/MAX Central Real Estate Ltd - Springdale
Facts & features
Interior
Bedrooms & bathrooms
- Bedrooms: 3
- Bathrooms: 2
- Full bathrooms: 1
- 1/2 bathrooms: 1
Bedroom
- Level: Main
- Area: 126 Square Feet
- Dimensions: 10 X 12.6
Bedroom
- Level: Main
- Area: 138.6 Square Feet
- Dimensions: 11 X 12.6
Bathroom
- Level: Main
- Dimensions: 9 X 6 (3pc)
Other
- Level: Main
- Area: 320 Square Feet
- Dimensions: 16 X 20
Dining room
- Level: Main
- Area: 176 Square Feet
- Dimensions: 11 X 16
Other
- Level: Main
- Area: 120 Square Feet
- Dimensions: 10 X 12
Foyer
- Level: Main
- Area: 228 Square Feet
- Dimensions: 12 X 19
Kitchen
- Level: Main
- Area: 272 Square Feet
- Dimensions: 17 X 16
Laundry
- Level: Main
- Area: 110 Square Feet
- Dimensions: 11 X 10
Living room
- Level: Main
- Area: 192 Square Feet
- Dimensions: 12 X 16
Office
- Level: Main
- Area: 105.02 Square Feet
- Dimensions: 11.8 X 8.9
Other
- Level: Main
- Area: 55.48 Square Feet
- Dimensions: 7.3 X 7.6
Porch
- Level: Main
- Area: 72 Square Feet
- Dimensions: 6 X 12
Recreation room
- Level: Main
- Area: 390 Square Feet
- Dimensions: 26 X 15
Heating
- Baseboard, Electric, Propane
Cooling
- Electric
Appliances
- Included: Countertop Range, Dishwasher, Refrigerator, Microwave, Oven Built-In, Washer, Dryer
Features
- Ensuite, Wet Bar
- Flooring: Ceramic/Marble, Laminate
- Basement: Crawl Space
Interior area
- Total structure area: 2,800
- Total interior livable area: 2,800 sqft
Property
Parking
- Parking features: None
- Has uncovered spaces: Yes
Accessibility
- Accessibility features: Wheelchair Access
Features
- Patio & porch: Patio(s) and Deck(s)
- Fencing: Partial,Partially Fenced
- Water view: Year Round Road Access
Lot
- Dimensions: 62 x 138 x 175 x 78
- Features: Cleared, Landscaped, Level, Recreation Nearby, Under 0.5 Acres
Details
- Additional structures: Shed(s)
- Zoning description: Residential
Construction
Type & style
- Home type: SingleFamily
- Architectural style: Bungalow
- Property subtype: Single Family Residence
Materials
- Vinyl Siding
- Foundation: Block, Concrete, Insulated Concrete Form
- Roof: Shingle - Asphalt
Condition
- Updated/Remodeled
- New construction: Yes
- Year built: 2009
Utilities & green energy
- Sewer: Public Sewer
- Water: Public
- Utilities for property: Cable Connected, Electricity Connected, Phone Connected
Community & HOA
Location
- Region: Springdale
Financial & listing details
- Price per square foot: C$113/sqft
- Annual tax amount: C$2,760
- Date on market: 8/5/2024
(709) 990-7473
By pressing Contact Agent, you agree that the real estate professional identified above may call/text you about your search, which may involve use of automated means and pre-recorded/artificial voices. You don't need to consent as a condition of buying any property, goods, or services. Message/data rates may apply. You also agree to our Terms of Use. Zillow does not endorse any real estate professionals. We may share information about your recent and future site activity with your agent to help them understand what you're looking for in a home.
Price history
Price history
Price history is unavailable.
Public tax history
Public tax history
Tax history is unavailable.Climate risks
Neighborhood: A0J
Nearby schools
GreatSchools rating
No schools nearby
We couldn't find any schools near this home.
Schools provided by the listing agent
- District: Western Central
Source: Newfoundland and Labrador AR. This data may not be complete. We recommend contacting the local school district to confirm school assignments for this home.
- Loading
