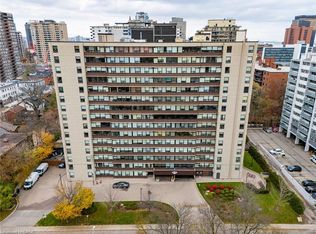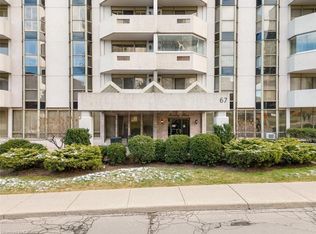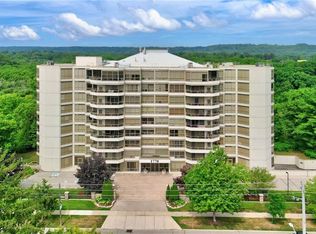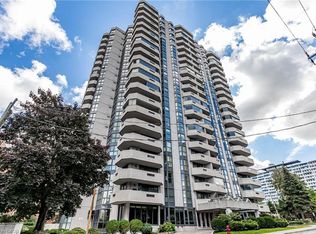50 Main St #202, Hamilton, ON L9H 6P8
What's special
- 84 days |
- 16 |
- 1 |
Zillow last checked: 10 hours ago
Listing updated: November 14, 2025 at 01:32pm
Richard John Rutkowski, Broker of Record,
Engel & Volkers West Hamilton,
Paul Maccormack, Salesperson,
Engel & Volkers West Hamilton
Facts & features
Interior
Bedrooms & bathrooms
- Bedrooms: 2
- Bathrooms: 2
- Full bathrooms: 1
- 1/2 bathrooms: 1
- Main level bathrooms: 1
- Main level bedrooms: 1
Bedroom
- Description: Current a den maybe easily converted to a bedroom.
- Level: Main
Other
- Level: Second
Bathroom
- Features: 2-Piece
- Level: Main
Bathroom
- Description: Large glass enclosed shower.
- Features: 3-Piece
- Level: Second
Dining room
- Level: Main
Foyer
- Level: Main
Kitchen
- Level: Main
Laundry
- Level: Main
Living room
- Level: Main
Storage
- Description: Open area storage, variety of uses potentially.
- Level: Second
Heating
- Heat Pump, Other
Cooling
- Central Air
Appliances
- Included: Water Heater Owned, Dishwasher, Dryer, Refrigerator, Stove, Washer
- Laundry: In-Suite
Features
- Ceiling Fan(s), Elevator
- Basement: None
- Has fireplace: No
Interior area
- Total structure area: 1,182
- Total interior livable area: 1,182 sqft
- Finished area above ground: 1,182
Property
Parking
- Total spaces: 1
- Parking features: Asphalt, Assigned, Outside/Surface/Open, Guest
Accessibility
- Accessibility features: Accessible Public Transit Nearby, Accessible Elevator Installed
Features
- Exterior features: Landscaped
- Has view: Yes
- View description: Downtown
- Frontage type: South
- Frontage length: 0.00
Lot
- Features: Urban, Business Centre, City Lot, Near Golf Course, Greenbelt, Hospital, Library, Park, Playground Nearby, Public Parking, Public Transit, School Bus Route, Schools, Shopping Nearby, Trails
- Topography: Flat
Details
- Parcel number: 181100004
- Zoning: Residental
Construction
Type & style
- Home type: Condo
- Architectural style: Two Story
- Property subtype: Condo/Apt Unit, Residential, Condominium
- Attached to another structure: Yes
Materials
- Brick, Cement Siding, Block, Concrete, Stone
- Foundation: Concrete Perimeter
- Roof: Flat
Condition
- 31-50 Years
- New construction: No
- Year built: 1986
Utilities & green energy
- Sewer: Sewer (Municipal)
- Water: Municipal
- Utilities for property: Garbage/Sanitary Collection, Recycling Pickup
Community & HOA
Community
- Security: Carbon Monoxide Detector, Smoke Detector, Carbon Monoxide Detector(s), Smoke Detector(s)
HOA
- Has HOA: Yes
- Amenities included: Roof Deck, Parking
- Services included: Insurance, Building Maintenance, Parking, Water
- HOA fee: C$590 monthly
Location
- Region: Hamilton
Financial & listing details
- Price per square foot: C$423/sqft
- Annual tax amount: C$3,150
- Date on market: 9/18/2025
- Inclusions: Carbon Monoxide Detector, Dishwasher, Dryer, Refrigerator, Smoke Detector, Stove, Washer
(905) 628-0888
By pressing Contact Agent, you agree that the real estate professional identified above may call/text you about your search, which may involve use of automated means and pre-recorded/artificial voices. You don't need to consent as a condition of buying any property, goods, or services. Message/data rates may apply. You also agree to our Terms of Use. Zillow does not endorse any real estate professionals. We may share information about your recent and future site activity with your agent to help them understand what you're looking for in a home.
Price history
Price history
| Date | Event | Price |
|---|---|---|
| 11/14/2025 | Price change | C$499,900-7.2%C$423/sqft |
Source: ITSO #40770941 Report a problem | ||
| 9/18/2025 | Listed for sale | C$538,900C$456/sqft |
Source: ITSO #40770941 Report a problem | ||
| 8/6/2025 | Listing removed | C$538,900C$456/sqft |
Source: | ||
| 7/20/2025 | Price change | C$538,900-6.3%C$456/sqft |
Source: | ||
| 5/12/2025 | Price change | C$574,900-4.2%C$486/sqft |
Source: | ||
Public tax history
Public tax history
Tax history is unavailable.Climate risks
Neighborhood: Central Business District
Nearby schools
GreatSchools rating
No schools nearby
We couldn't find any schools near this home.
Schools provided by the listing agent
- Elementary: Dundas Valley Ps, St. Augustine's Cs
- High: Dundas Valley Ss, St. Mary's Ss
Source: ITSO. This data may not be complete. We recommend contacting the local school district to confirm school assignments for this home.
- Loading



