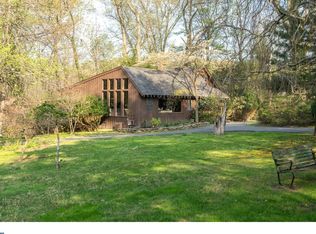A deep entrance driveway, flanked by an allee of mature trees, introduces one to 50 Maddock Rd-a private retreat sited on 8 acres overlooking Jacobs Creek and encompassed by State and National historic lands. Of notable mention and referenced in various historical publications, George Washington and the Continental Army marched across the property and over Jacobs Creek on their way to confront Hessian forces at the battle of Trenton in December of 1776. Historians and Naturalists will delight in the breathtaking mix of rolling lawns, gardens, and wooded hillside where period artifacts have been known to be uncovered. Designed with the intent to take advantage of capturing sunlight and visual angles of both the interior and exterior, the spectacular great room which forms a 55 foot long interior space, is the focal point of the home. Spanning off the great room, a cozy living room with built-in shelving & cabinetry and a wood burning fireplace, nearby a formal dining room anchored by an Oriental influenced picture window, which then leads one to the eat in kitchen with radiant heat flooring, Vermont marble surfaces & back splash, bar height island with pendant lighting & seating, built in wine rack, newly purchased double SS refrigerators and vaulted sky-lit family room/sitting area. Set apart from the living areas, a 5th bedroom/office with adjacent full bath. Access the front or back custom built staircase to the second level, centered with office/craft room and four connecting bedrooms, two which share a hall bath and two with en suite bath. The master suite includes sitting room, custom built-ins, walk-in closet w/additional cedar closet, seamless glass shower, marble surfaces and dual sinks. Additional highlights include first floor laundry and powder room, two car attached garage and potting shed, two ancillary outbuilding/garages, bluestone patio and most importantly a new septic system! 2021-02-02
This property is off market, which means it's not currently listed for sale or rent on Zillow. This may be different from what's available on other websites or public sources.
