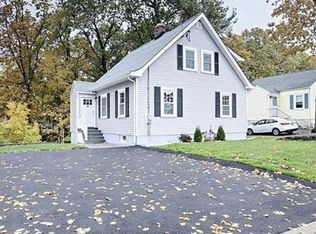Introducing this well maintained and recently updated property in the sought after Bear Hill area. This home features a spacious granite laced kitchen that encircles a center island leading to an oversized and exceptional deck, an open living room with a cozy fireplace and gleaming hardwood floors throughout. Add central air, a newly sodded backyard with custom stone work installed this year, a storage shed, a finished lower level, and the tasteful renovations that were done in approx 2012, the appeal of this home increases. Perfectly situated close to the shops, restaurants, golf courses, and other amenities that both Stoneham & Wakefied have to offer. Easy access to Rte 93, 28,128/95, bus stop, and the Wakefield Commuter Rail. Municipal, CDC and Comm of MA protocols followed. Masks must be worn.
This property is off market, which means it's not currently listed for sale or rent on Zillow. This may be different from what's available on other websites or public sources.
