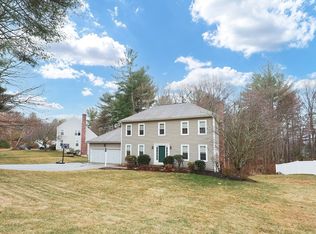Welcome to 50 MacArthur Rd, located in highly sought after Graystone Estates. This 4 bed, 2.5 bath contemporary style home is just waiting for you to move right in! Conveniently located on the Upton town line, not far from all major routes, makes for a great commuter location. There is no shortage of curb appeal with this lot! A two story foyer invites you to come inside. First floor boasts an oversized dining room, front living room, spacious family room which opens to the eat in kitchen. An office and beautiful Brady Built sunroom offer a cozy space to enjoy a morning coffee or evening conversation. First floor laundry and half bath. Head upstairs to 4 well appointed bedrooms and 2 full baths. Master bedroom has large walk-in closet and ensuite. Two decks provide ample space to entertain or sit and enjoy the wooded lot and its wildlife. This well established, quiet neighborhood is unique with its large lots, triple cul-de-sacs, neighborhood playground and multiple house styles.
This property is off market, which means it's not currently listed for sale or rent on Zillow. This may be different from what's available on other websites or public sources.
