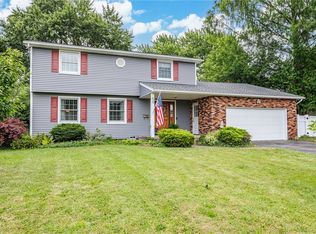Closed
$180,000
50 Lyncourt Park, Rochester, NY 14612
4beds
2,200sqft
Single Family Residence
Built in 1969
0.31 Acres Lot
$220,100 Zestimate®
$82/sqft
$2,484 Estimated rent
Maximize your home sale
Get more eyes on your listing so you can sell faster and for more.
Home value
$220,100
$200,000 - $242,000
$2,484/mo
Zestimate® history
Loading...
Owner options
Explore your selling options
What's special
Tons of space inside and out in this 2,200SqFt, 4 bedroom, 2 full bathroom side split. Inside needs some TLC but there is so much potential to make this one of a kind. Ample space in the fully fenced backyard that has a deck overlooking the property. 2 car garage, open concept, sky lights, a fireplace and wood stove, HUGE master bedroom with 2 closets and so much more!
Zillow last checked: 8 hours ago
Listing updated: July 05, 2024 at 08:04am
Listed by:
Jennifer N. Finney 585-352-4896,
Berkshire Hathaway HomeServices Discover Real Estate
Bought with:
Robert Piazza Palotto, 10311210084
High Falls Sotheby's International
Source: NYSAMLSs,MLS#: R1528322 Originating MLS: Rochester
Originating MLS: Rochester
Facts & features
Interior
Bedrooms & bathrooms
- Bedrooms: 4
- Bathrooms: 2
- Full bathrooms: 2
- Main level bathrooms: 1
- Main level bedrooms: 2
Heating
- Gas, Baseboard
Appliances
- Included: Gas Water Heater, See Remarks
Features
- Breakfast Bar, Eat-in Kitchen, Other, Pantry, See Remarks
- Flooring: Carpet, Hardwood, Varies
- Basement: Partial
- Has fireplace: No
Interior area
- Total structure area: 2,200
- Total interior livable area: 2,200 sqft
Property
Parking
- Total spaces: 2
- Parking features: Attached, Garage
- Attached garage spaces: 2
Features
- Levels: One
- Stories: 1
- Exterior features: Concrete Driveway
Lot
- Size: 0.31 Acres
- Dimensions: 80 x 170
- Features: Residential Lot
Details
- Parcel number: 2628000461000004024000
- Special conditions: Standard
Construction
Type & style
- Home type: SingleFamily
- Architectural style: Split Level
- Property subtype: Single Family Residence
Materials
- Brick, Vinyl Siding
- Foundation: Block
Condition
- Resale
- Year built: 1969
Utilities & green energy
- Sewer: Connected
- Water: Connected, Public
- Utilities for property: Sewer Connected, Water Connected
Community & neighborhood
Location
- Region: Rochester
- Subdivision: Ontario Park Sec 04
Other
Other facts
- Listing terms: Cash,Conventional,FHA,Rehab Financing,VA Loan
Price history
| Date | Event | Price |
|---|---|---|
| 7/5/2025 | Listing removed | $2,499$1/sqft |
Source: Zillow Rentals Report a problem | ||
| 6/25/2025 | Listed for rent | $2,499$1/sqft |
Source: Zillow Rentals Report a problem | ||
| 5/16/2024 | Sold | $180,000-3.7%$82/sqft |
Source: | ||
| 4/2/2024 | Pending sale | $187,000$85/sqft |
Source: | ||
| 3/26/2024 | Listed for sale | $187,000+107.8%$85/sqft |
Source: | ||
Public tax history
| Year | Property taxes | Tax assessment |
|---|---|---|
| 2024 | -- | $154,900 |
| 2023 | -- | $154,900 +19.6% |
| 2022 | -- | $129,500 |
Find assessor info on the county website
Neighborhood: 14612
Nearby schools
GreatSchools rating
- 6/10Paddy Hill Elementary SchoolGrades: K-5Distance: 0.4 mi
- 5/10Arcadia Middle SchoolGrades: 6-8Distance: 0.5 mi
- 6/10Arcadia High SchoolGrades: 9-12Distance: 0.4 mi
Schools provided by the listing agent
- District: Greece
Source: NYSAMLSs. This data may not be complete. We recommend contacting the local school district to confirm school assignments for this home.
