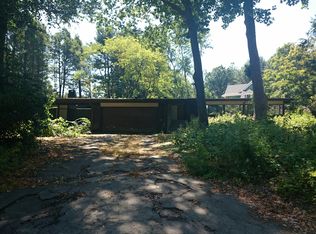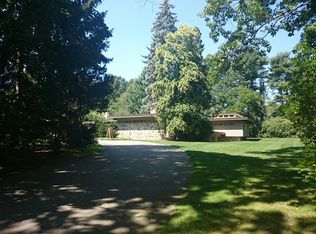Sold for $8,600,000
$8,600,000
50 Lyman Rd, Brookline, MA 02467
7beds
8,700sqft
Single Family Residence
Built in 2015
0.77 Acres Lot
$8,891,300 Zestimate®
$989/sqft
$8,612 Estimated rent
Home value
$8,891,300
$8.18M - $9.69M
$8,612/mo
Zestimate® history
Loading...
Owner options
Explore your selling options
What's special
This light filled Chestnut Hill residence features a fabulous open layout and luxurious finishes. The welcoming foyer leads to the dining and living areas, with breathtaking French Doors that open onto a deck and overlook the private yard, pool and sauna. The large gourmet eat in kitchen is open to the family room. A wet bar, en suite office/bedroom, powder room, and mudroom complete the first floor. On the 2nd floor, the glorious primary suite includes a generously sized bedroom with large marble spa-like bath, spacious dressing rooms and private balcony. Also on this level are 4 additional bedrooms (3 are en suite) and large laundry room. The lower level has a generous recreation room, exercise spaces, full bath, guest bedroom and storage areas. Above the attached 3 car garage is a full guest suite with bedroom and living room. This private home is move in ready with a sophisticated AV system and just minutes from shopping and restaurants with easy access to Boston. Not to be missed!
Zillow last checked: 8 hours ago
Listing updated: September 23, 2024 at 10:59am
Listed by:
Maggie Gold Seelig 617-645-4999,
MGS Group Real Estate LTD 617-714-4544
Bought with:
Miaoli Deng
MLJ Real Estate Service LLC
Source: MLS PIN,MLS#: 73268714
Facts & features
Interior
Bedrooms & bathrooms
- Bedrooms: 7
- Bathrooms: 9
- Full bathrooms: 7
- 1/2 bathrooms: 2
Primary bathroom
- Features: Yes
Heating
- Forced Air, Heat Pump, Humidity Control, Natural Gas
Cooling
- Central Air
Appliances
- Included: Gas Water Heater, Range, Oven, Dishwasher, Disposal, Microwave, Refrigerator, Freezer, Washer, Dryer, Wine Refrigerator
- Laundry: Electric Dryer Hookup
Features
- Wet Bar, Walk-up Attic, Wired for Sound, Internet Available - Broadband, Internet Available - DSL, High Speed Internet
- Flooring: Wood, Tile
- Doors: Insulated Doors, French Doors
- Windows: Insulated Windows, Screens
- Basement: Full,Finished,Interior Entry
- Number of fireplaces: 3
Interior area
- Total structure area: 8,700
- Total interior livable area: 8,700 sqft
Property
Parking
- Total spaces: 11
- Parking features: Attached, Garage Door Opener, Heated Garage, Storage, Workshop in Garage, Insulated, Off Street, Driveway, Paved
- Attached garage spaces: 3
- Uncovered spaces: 8
Features
- Patio & porch: Patio
- Exterior features: Patio, Pool - Inground, Pool - Inground Heated, Rain Gutters, Hot Tub/Spa, Professional Landscaping, Sprinkler System, Decorative Lighting, Screens, Fenced Yard, Garden, Stone Wall, ET Irrigation Controller, Outdoor Gas Grill Hookup
- Has private pool: Yes
- Pool features: In Ground, Pool - Inground Heated
- Has spa: Yes
- Spa features: Private
- Fencing: Fenced
Lot
- Size: 0.77 Acres
- Features: Cul-De-Sac, Level
Details
- Parcel number: B:437 L:0037 S:0000,43488
- Zoning: S25
Construction
Type & style
- Home type: SingleFamily
- Architectural style: Colonial
- Property subtype: Single Family Residence
Materials
- Frame
- Foundation: Concrete Perimeter
- Roof: Shingle
Condition
- Year built: 2015
Utilities & green energy
- Electric: Circuit Breakers
- Sewer: Public Sewer
- Water: Public
- Utilities for property: for Gas Range, for Gas Oven, for Electric Oven, for Electric Dryer, Outdoor Gas Grill Hookup
Green energy
- Energy efficient items: Thermostat
- Water conservation: ET Irrigation Controller
Community & neighborhood
Security
- Security features: Security System
Community
- Community features: Public Transportation, Shopping, Park, Walk/Jog Trails, Golf, Medical Facility, Bike Path, Highway Access, House of Worship, Private School, Public School, T-Station, University
Location
- Region: Brookline
Other
Other facts
- Road surface type: Paved
Price history
| Date | Event | Price |
|---|---|---|
| 9/18/2024 | Sold | $8,600,000-13.6%$989/sqft |
Source: MLS PIN #73268714 Report a problem | ||
| 7/29/2024 | Contingent | $9,950,000$1,144/sqft |
Source: MLS PIN #73268714 Report a problem | ||
| 7/24/2024 | Listed for sale | $9,950,000$1,144/sqft |
Source: MLS PIN #73268714 Report a problem | ||
| 7/7/2024 | Listing removed | $9,950,000$1,144/sqft |
Source: MLS PIN #73203835 Report a problem | ||
| 2/20/2024 | Listed for sale | $9,950,000+76.4%$1,144/sqft |
Source: MLS PIN #73203835 Report a problem | ||
Public tax history
| Year | Property taxes | Tax assessment |
|---|---|---|
| 2025 | $79,840 +3.5% | $8,089,200 +2.5% |
| 2024 | $77,106 +5% | $7,892,100 +7.2% |
| 2023 | $73,429 +2.7% | $7,365,000 +5% |
Find assessor info on the county website
Neighborhood: Chestnut Hill
Nearby schools
GreatSchools rating
- 7/10Roland Hayes SchoolGrades: K-8Distance: 0.3 mi
- 9/10Brookline High SchoolGrades: 9-12Distance: 1.2 mi
Schools provided by the listing agent
- Elementary: Heath
Source: MLS PIN. This data may not be complete. We recommend contacting the local school district to confirm school assignments for this home.
Get a cash offer in 3 minutes
Find out how much your home could sell for in as little as 3 minutes with a no-obligation cash offer.
Estimated market value$8,891,300
Get a cash offer in 3 minutes
Find out how much your home could sell for in as little as 3 minutes with a no-obligation cash offer.
Estimated market value
$8,891,300

