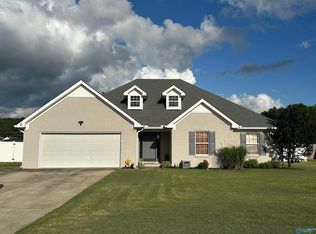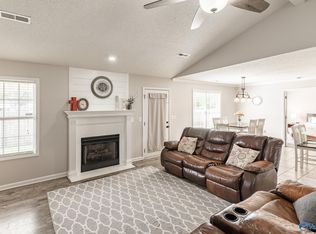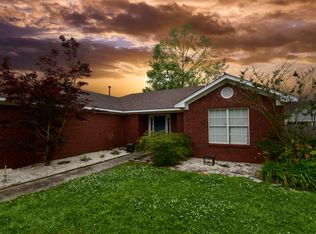Sold for $310,000
$310,000
50 Lyle Dr, Decatur, AL 35603
3beds
1,762sqft
Single Family Residence
Built in 2006
0.62 Acres Lot
$307,900 Zestimate®
$176/sqft
$1,899 Estimated rent
Home value
$307,900
$249,000 - $379,000
$1,899/mo
Zestimate® history
Loading...
Owner options
Explore your selling options
What's special
Immaculate and well maintained 3 bedroom, 2 bath, full Brick Home on a large corner lot in Cave Springs Cove Subdivision. This lovely home offers stainless appliances, hardwood and ceramic tile flooring, gas log fireplace, Eat-In Kitchen with bay window, split floor plan, trey ceilings, recess lighting, Covered patio for relaxation, to include seller upgrades within the last 10 yrs of new HVAC, New Dimensional shingle roof 8/2025, windows, Storm Door, vinyl privacy fence, gutters, water heater, appliances, ceiling fans, custom fit plantation blinds, storm shelter in attached garage and a 18x20 Detached 2 car garage.
Zillow last checked: 8 hours ago
Listing updated: September 23, 2025 at 12:04pm
Listed by:
KAREN RICHARDS 256-636-2977,
MarMac - Cullman
Bought with:
NON-MLS OFFICE
Source: Strategic MLS Alliance,MLS#: 523549
Facts & features
Interior
Bedrooms & bathrooms
- Bedrooms: 3
- Bathrooms: 2
- Full bathrooms: 2
- Main level bedrooms: 3
Basement
- Area: 0
Heating
- Central, Fireplace(s)
Cooling
- Central Air
Appliances
- Included: Dishwasher, Electric Oven, Electric Water Heater, Microwave, Refrigerator, Stainless Steel Appliance(s)
- Laundry: Electric Dryer Hookup, Inside, Laundry Room, Main Level, Washer Hookup
Features
- Breakfast Bar, Ceiling - Smooth, Ceiling Fan(s), Laminate Counters, Crown Molding, His and Hers Closets, Double Vanity, Eat-in Kitchen, Entrance Foyer, Glamour Bath, Recessed Lighting, Tray Ceiling(s), Walk-In Closet(s)
- Flooring: Ceramic Tile, Wood
- Doors: Storm Door(s)
- Has basement: No
- Number of fireplaces: 1
- Fireplace features: Gas Log
Interior area
- Total structure area: 1,762
- Total interior livable area: 1,762 sqft
- Finished area above ground: 1,762
- Finished area below ground: 0
Property
Parking
- Total spaces: 4
- Parking features: Concrete, Attached, Detached, Garage Faces Front, Garage Faces Side
- Garage spaces: 4
Features
- Levels: One
- Stories: 1
- Patio & porch: Covered, Patio
- Exterior features: Rain Gutters
- Fencing: Privacy,Vinyl
- Frontage length: 200.5 Ft
Lot
- Size: 0.62 Acres
- Dimensions: 109.9 x 90.6 x 208.59 x 150
- Features: Corner Lot, Front Yard, Level
Details
- Additional structures: Second Garage
- Parcel number: 1103080004007.019
- Zoning: R1
Construction
Type & style
- Home type: SingleFamily
- Architectural style: Ranch
- Property subtype: Single Family Residence
Materials
- Brick
- Foundation: Slab
- Roof: Architectual/Dimensional,Shingle
Condition
- Year built: 2006
Utilities & green energy
- Sewer: Public Sewer
Community & neighborhood
Location
- Region: Decatur
Other
Other facts
- Price range: $314.9K - $310K
- Road surface type: Asphalt, Concrete
Price history
| Date | Event | Price |
|---|---|---|
| 9/10/2025 | Sold | $310,000-1.6%$176/sqft |
Source: Strategic MLS Alliance #523549 Report a problem | ||
| 9/2/2025 | Pending sale | $314,900$179/sqft |
Source: | ||
| 8/23/2025 | Contingent | $314,900$179/sqft |
Source: Strategic MLS Alliance #523549 Report a problem | ||
| 8/12/2025 | Listed for sale | $314,900$179/sqft |
Source: | ||
| 7/15/2025 | Contingent | $314,900$179/sqft |
Source: Strategic MLS Alliance #523549 Report a problem | ||
Public tax history
| Year | Property taxes | Tax assessment |
|---|---|---|
| 2024 | -- | $23,840 -0.9% |
| 2023 | -- | $24,060 +7.5% |
| 2022 | -- | $22,380 +13.7% |
Find assessor info on the county website
Neighborhood: 35603
Nearby schools
GreatSchools rating
- 10/10Priceville Elementary SchoolGrades: PK-5Distance: 0.4 mi
- 10/10Priceville Jr High SchoolGrades: 5-8Distance: 1.4 mi
- 6/10Priceville High SchoolGrades: 9-12Distance: 1.8 mi
Get pre-qualified for a loan
At Zillow Home Loans, we can pre-qualify you in as little as 5 minutes with no impact to your credit score.An equal housing lender. NMLS #10287.
Sell with ease on Zillow
Get a Zillow Showcase℠ listing at no additional cost and you could sell for —faster.
$307,900
2% more+$6,158
With Zillow Showcase(estimated)$314,058


