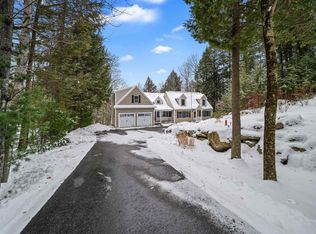Spacious Colonial in Waldron Bay. Enjoy living in this wonderful community on Lake Winnisquam with sandy beach, clubhouse, playground, basketball and tennis courts. Also a big bonus is this home has a deeded 24' dock within the community on Lake Winnisquam. The main level has a large eat in kitchen, dining room, living room, and a family room. There is a large three car attached garage that has a bonus room above which is great for storage. There are three bedrooms on the second level with a full bathroom and a master suite with two walk in closets and master bathroom with a shower and whirl pool tub to relax. The finished part of the basement has a large laundry room, recreation room and a bonus room for bunk beds or a playroom. Enjoy this spacious home and all the incredible amenities that Waldron Bay offers! Very easy access to I93. The seller is a licensed real estate agent.
This property is off market, which means it's not currently listed for sale or rent on Zillow. This may be different from what's available on other websites or public sources.

