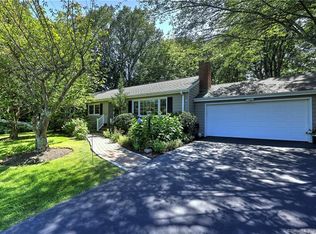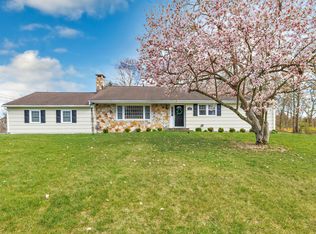Nice Split Level home w/updated Kitchen which includes Maple Cabinets, Corian Counter Tops and NEW SS Appliances and Faucets. Living Room features a Fireplace and Hardwood Floors which extends into the Formal Dining Room. The Dining Room leads you to a Serene and Relaxing 3-Season Sun Porch, w/ Hardwood Floors and Cathedral Ceiling that overlooks the level backyard. The Upper Level includes 3 bedrooms with Hardwood Floors and a Full Bath. Sq. Footage includes the above grade walk out lower level Family Room w/ half bath for a total of 1657 sq. feet of finished living space. New High Efficiency Furnace, Hot Water Heater, Stainless Steel Appliances w/faucet. Great Location! NO SEWER ASSESSMENT! Professional Pictures Coming!
This property is off market, which means it's not currently listed for sale or rent on Zillow. This may be different from what's available on other websites or public sources.


