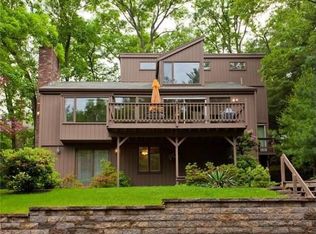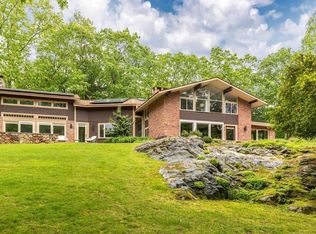Sold for $2,899,999
$2,899,999
50 Lorena Rd, Winchester, MA 01890
5beds
7,242sqft
Single Family Residence
Built in 2010
0.35 Acres Lot
$2,940,100 Zestimate®
$400/sqft
$7,975 Estimated rent
Home value
$2,940,100
$2.70M - $3.20M
$7,975/mo
Zestimate® history
Loading...
Owner options
Explore your selling options
What's special
Stunning cedar shingle Colonial home nestled in sought-after East Hill. As you step inside, you are greeted by an elegant foyer leading to a chef's kitchen with center island, pantry, granite counters, SS appliances and a sun-filled dining area.The kitchen seamlessly flows to a stone deck, perfect for grilling and alfresco dining. Large family room wrapped with windows featuring a stone fireplace, while the dining room has wainscoting and butler's pantry. The living room offers a fireplace and a wet bar leading to a study with French doors opening to a blue stone patio in your private back yard. The second floor offers 5 nicely appointed bedrooms all with custom closets, the private primary suite has 2 walk-in closets and a large bath. A finished lower level provides additional flexible living space with a full bath and storage room. Views from every room. So many outdoor spaces to enjoy including a turf sports court, large driveway, 3 Car garage with EV charger. Walk to town center.
Zillow last checked: 8 hours ago
Listing updated: December 03, 2024 at 06:02am
Listed by:
Leigh Ventura 617-513-5082,
Compass 781-219-0313
Bought with:
CS Luxury Group
Keller Williams Realty Boston-Metro | Back Bay
Source: MLS PIN,MLS#: 73284396
Facts & features
Interior
Bedrooms & bathrooms
- Bedrooms: 5
- Bathrooms: 5
- Full bathrooms: 4
- 1/2 bathrooms: 1
Primary bedroom
- Features: Bathroom - Full, Walk-In Closet(s), Flooring - Hardwood
- Level: Second
- Area: 362.19
- Dimensions: 18.42 x 19.67
Bedroom 2
- Features: Bathroom - Full, Walk-In Closet(s), Flooring - Hardwood
- Level: Second
- Area: 357.78
- Dimensions: 23.33 x 15.33
Bedroom 3
- Features: Walk-In Closet(s), Flooring - Hardwood
- Level: Second
- Area: 258.3
- Dimensions: 17.92 x 14.42
Bedroom 4
- Features: Walk-In Closet(s), Flooring - Hardwood
- Level: Second
- Area: 180.69
- Dimensions: 14.75 x 12.25
Bedroom 5
- Features: Bathroom - Full, Flooring - Hardwood
- Level: Second
- Area: 190.16
- Dimensions: 16.42 x 11.58
Primary bathroom
- Features: Yes
Bathroom 1
- Features: Bathroom - Half
- Level: First
- Area: 27.99
- Dimensions: 5.42 x 5.17
Bathroom 2
- Features: Bathroom - Full
- Level: Second
- Area: 156.94
- Dimensions: 16.67 x 9.42
Bathroom 3
- Features: Bathroom - Full
- Level: Second
- Area: 52.42
- Dimensions: 9.25 x 5.67
Dining room
- Features: Flooring - Hardwood
- Level: First
- Area: 245
- Dimensions: 14 x 17.5
Family room
- Features: Flooring - Hardwood, Recessed Lighting, Crown Molding
- Level: Main,First
- Area: 274.01
- Dimensions: 18.17 x 15.08
Kitchen
- Features: Flooring - Hardwood, Dining Area, Balcony / Deck, Pantry, Countertops - Stone/Granite/Solid, Kitchen Island, Wet Bar, Breakfast Bar / Nook, Exterior Access
- Level: Main,First
- Area: 210.54
- Dimensions: 13.58 x 15.5
Living room
- Features: Flooring - Hardwood, Wet Bar
- Level: First
- Area: 436.61
- Dimensions: 19.33 x 22.58
Heating
- Central, Forced Air, Radiant, Heat Pump, Oil, Fireplace
Cooling
- Central Air, Heat Pump
Appliances
- Included: Water Heater, Electric Water Heater, Oven, Dishwasher, Disposal, Microwave, Range, Refrigerator, Washer, Dryer, Wine Refrigerator, Range Hood
- Laundry: Second Floor, Electric Dryer Hookup, Washer Hookup
Features
- Wet bar, Bathroom - Half, Closet, Bathroom, Study, Bonus Room, Wet Bar, Walk-up Attic, Wired for Sound
- Flooring: Tile, Carpet, Hardwood, Stone / Slate, Flooring - Wall to Wall Carpet
- Doors: French Doors, Insulated Doors
- Windows: Insulated Windows
- Basement: Full,Finished,Walk-Out Access,Interior Entry,Garage Access,Radon Remediation System
- Number of fireplaces: 3
- Fireplace features: Family Room, Living Room
Interior area
- Total structure area: 7,242
- Total interior livable area: 7,242 sqft
Property
Parking
- Total spaces: 7
- Parking features: Attached, Under, Garage Door Opener, Storage, Insulated, Oversized, Paved Drive, Off Street, Paved
- Attached garage spaces: 3
- Uncovered spaces: 4
Features
- Patio & porch: Porch - Enclosed, Deck, Patio
- Exterior features: Porch - Enclosed, Deck, Patio, Rain Gutters, Professional Landscaping, Sprinkler System, Fenced Yard
- Fencing: Fenced/Enclosed,Fenced
- Has view: Yes
- View description: Scenic View(s)
Lot
- Size: 0.35 Acres
- Features: Wooded
Details
- Parcel number: M:005 B:0180 L:0,895638
- Zoning: RDB
Construction
Type & style
- Home type: SingleFamily
- Architectural style: Colonial,Shingle,Craftsman
- Property subtype: Single Family Residence
Materials
- Frame, Stone
- Foundation: Concrete Perimeter, Other
- Roof: Wood
Condition
- Year built: 2010
Utilities & green energy
- Electric: Circuit Breakers, 200+ Amp Service
- Sewer: Public Sewer
- Water: Public
- Utilities for property: for Electric Range, for Electric Oven, for Electric Dryer, Washer Hookup
Green energy
- Energy efficient items: Thermostat
Community & neighborhood
Security
- Security features: Security System
Community
- Community features: Public Transportation, Shopping, Tennis Court(s), Park, Walk/Jog Trails, Golf, Medical Facility, Bike Path, Conservation Area, Highway Access, Public School, T-Station
Location
- Region: Winchester
- Subdivision: East Hill
Other
Other facts
- Listing terms: Contract
- Road surface type: Paved
Price history
| Date | Event | Price |
|---|---|---|
| 12/3/2024 | Sold | $2,899,999$400/sqft |
Source: MLS PIN #73284396 Report a problem | ||
| 9/12/2024 | Contingent | $2,899,999$400/sqft |
Source: MLS PIN #73284396 Report a problem | ||
| 9/3/2024 | Listed for sale | $2,899,999-9.3%$400/sqft |
Source: MLS PIN #73284396 Report a problem | ||
| 7/20/2024 | Listing removed | $3,199,000$442/sqft |
Source: MLS PIN #73228653 Report a problem | ||
| 6/3/2024 | Price change | $3,199,000-3%$442/sqft |
Source: MLS PIN #73228653 Report a problem | ||
Public tax history
| Year | Property taxes | Tax assessment |
|---|---|---|
| 2025 | $36,568 +2.7% | $3,297,400 +4.9% |
| 2024 | $35,623 -0.1% | $3,144,100 +4% |
| 2023 | $35,668 -0.3% | $3,022,700 +5.6% |
Find assessor info on the county website
Neighborhood: 01890
Nearby schools
GreatSchools rating
- 9/10Lincoln Elementary SchoolGrades: K-5Distance: 0.6 mi
- 8/10McCall Middle SchoolGrades: 6-8Distance: 0.6 mi
- 10/10Winchester High SchoolGrades: 9-12Distance: 0.9 mi
Schools provided by the listing agent
- Elementary: Lincoln
- Middle: Mccall
- High: Whs
Source: MLS PIN. This data may not be complete. We recommend contacting the local school district to confirm school assignments for this home.
Get a cash offer in 3 minutes
Find out how much your home could sell for in as little as 3 minutes with a no-obligation cash offer.
Estimated market value$2,940,100
Get a cash offer in 3 minutes
Find out how much your home could sell for in as little as 3 minutes with a no-obligation cash offer.
Estimated market value
$2,940,100

