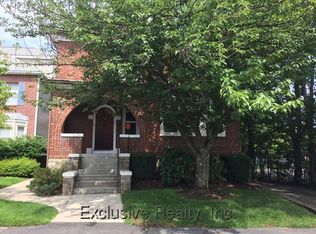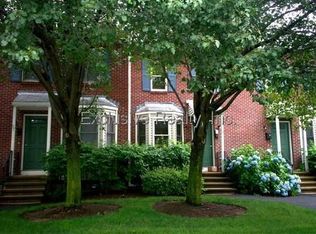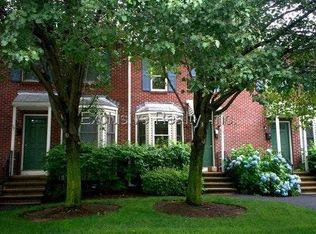Take advantage of the opportunity to own new construction located in Newton, one of Boston's hottest neighborhoods to live in. This 2400sq ft. townhouse was completed in 2019 and designed for comfort & convenience. Feast your eyes on an amazing open concept kitchen and dining room combo, equipped with a comfortable breakfast bar, soft-close drawers & cabinets, brand new gas range, refrigerator & freezer combo, dishwasher, wine fridge and easy access to the living room w/an amazing peninsula gas fireplace. Gleaming hardwood floors flow nicely throughout the first & second levels and lead into the sleeping quarters and master bedroom w/en-suite bathroom. The basement offers a very generous family room, office or guest room, full bathroom and access to a fenced in backyard w/ a stunning patio. Lenglen Rd is located just minutes from the Newtonville commuter rail, I-90 & I-95, shopping centers, restaurants, elementary, middle & high schools, Whole Foods and a pleasant commute to Boston.
This property is off market, which means it's not currently listed for sale or rent on Zillow. This may be different from what's available on other websites or public sources.


