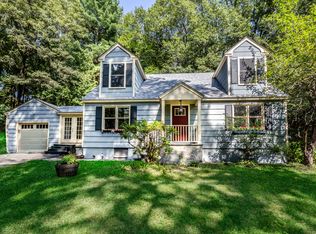Sold for $1,450,000
$1,450,000
50 Laurel Hill Road, Ridgefield, CT 06877
5beds
4,911sqft
Single Family Residence
Built in 2014
2.1 Acres Lot
$1,901,500 Zestimate®
$295/sqft
$10,941 Estimated rent
Home value
$1,901,500
$1.77M - $2.07M
$10,941/mo
Zestimate® history
Loading...
Owner options
Explore your selling options
What's special
This well-appointed home, at the apex of Laurel Hill, commands its own approach. Ideal Branchville Location-Convenient to shops, restaurants, train, commute roads and Village! The custom Office on Main Level, features built-ins and unique (really cool) leather flooring. Oversized Main Level Primary Suite includes Spa style Bathroom, with ceiling-fill tub, Toto washlet, and massive Walk-in Closets. Both Living Levels possess Great Flow! The prospective Pool Site includes adjacent outside-accessed Half Bath and is plumbed for Outdoor Shower. In fact; the 3 Season Porch, plus Deck, both with impressive Western views; along with the nicely private Pool (and Terrace) Sites, all combine to create an Outdoor Environment, which is truly amazing, for Entertaining or just hanging out. And the Outside melds seamlessly with the lovely Interior of this outstanding home. Both Main and Carriage Houses include cozy, toasty, cost-efficient radiant heat. The 3 Bay Garage includes work space with a Half Bath. Above the Garage, on upper level of Carriage House, is a large 1 Bedroom dwelling, with spacious Office, high-ceilinged Living Room, Eat-in Kitchen; hardwood flooring, deck and laundry. Perfect for parents, adult children, au pair. Don't miss the Bonus (Exercise) Room, through the Rec/Play Room, on the Upper Level of the Main House. Per the Town: Either Main House, or Carriage House apartment may be Rented. But not both simultaneously.
Zillow last checked: 8 hours ago
Listing updated: May 05, 2023 at 12:15pm
Listed by:
The Rob & Laurie Team at William Pitt Sotheby's International Realty,
Rob McCullough 203-803-3974,
William Pitt Sotheby's Int'l 203-438-9531,
Co-Listing Agent: Laurie Mortensen 810-923-1098,
William Pitt Sotheby's Int'l
Bought with:
Amanda Spatola, RES.0809813
Houlihan Lawrence
Source: Smart MLS,MLS#: 170549780
Facts & features
Interior
Bedrooms & bathrooms
- Bedrooms: 5
- Bathrooms: 6
- Full bathrooms: 4
- 1/2 bathrooms: 2
Primary bedroom
- Features: Double-Sink, Hardwood Floor, Steam/Sauna, Tile Floor, Tub w/Shower, Walk-In Closet(s)
- Level: Main
Bedroom
- Features: Full Bath, Hardwood Floor, Stall Shower, Tile Floor
- Level: Upper
Bedroom
- Features: Full Bath, Hardwood Floor, Tile Floor
- Level: Upper
Bedroom
- Features: Hardwood Floor
- Level: Upper
Bedroom
- Features: Hardwood Floor
- Level: Other
Bathroom
- Features: Tile Floor, Tub w/Shower
- Level: Other
Dining room
- Features: Balcony/Deck, Hardwood Floor, Sliders
- Level: Main
Kitchen
- Features: Breakfast Bar, Granite Counters, Hardwood Floor
- Level: Main
Kitchen
- Features: Balcony/Deck, Hardwood Floor, Sliders
- Level: Other
Living room
- Features: Balcony/Deck, Fireplace, Hardwood Floor, Sliders
- Level: Main
Living room
- Features: High Ceilings, Hardwood Floor
- Level: Other
Office
- Features: Built-in Features
- Level: Main
Office
- Features: Hardwood Floor
- Level: Other
Rec play room
- Features: Built-in Features, Hardwood Floor, Wet Bar
- Level: Upper
Heating
- Heat Pump, Forced Air, Radiant, Electric, Propane
Cooling
- Central Air
Appliances
- Included: Gas Range, Microwave, Range Hood, Refrigerator, Dishwasher, Washer, Dryer, Water Heater, Tankless Water Heater
- Laundry: Main Level, Mud Room
Features
- Sound System, Wired for Data, Entrance Foyer, In-Law Floorplan
- Windows: Thermopane Windows
- Basement: Partial,Crawl Space,Unfinished,Concrete,Storage Space
- Attic: Pull Down Stairs,Floored,Storage
- Number of fireplaces: 1
Interior area
- Total structure area: 4,911
- Total interior livable area: 4,911 sqft
- Finished area above ground: 4,911
Property
Parking
- Total spaces: 3
- Parking features: Detached, Paved, Driveway, Garage Door Opener, Private, Circular Driveway, Asphalt
- Garage spaces: 3
- Has uncovered spaces: Yes
Features
- Patio & porch: Deck, Screened
- Exterior features: Garden, Rain Gutters, Lighting
Lot
- Size: 2.10 Acres
- Features: Open Lot, Dry, Cleared, Level, Sloped
Details
- Additional structures: Shed(s)
- Parcel number: 282773
- Zoning: RAA
- Other equipment: Generator Ready, Humidistat
Construction
Type & style
- Home type: SingleFamily
- Architectural style: Colonial
- Property subtype: Single Family Residence
Materials
- Clapboard, Wood Siding
- Foundation: Concrete Perimeter
- Roof: Asphalt,Metal
Condition
- Torn Down & Rebuilt
- New construction: Yes
- Year built: 2014
Utilities & green energy
- Sewer: Septic Tank
- Water: Well
Green energy
- Energy efficient items: Thermostat, Ridge Vents, Windows
Community & neighborhood
Security
- Security features: Security System
Community
- Community features: Golf, Health Club, Lake, Library, Park, Shopping/Mall, Stables/Riding, Tennis Court(s)
Location
- Region: Ridgefield
- Subdivision: Branchville
Price history
| Date | Event | Price |
|---|---|---|
| 5/5/2023 | Sold | $1,450,000-4.9%$295/sqft |
Source: | ||
| 3/14/2023 | Contingent | $1,525,000$311/sqft |
Source: | ||
| 2/21/2023 | Listed for sale | $1,525,000-4.4%$311/sqft |
Source: | ||
| 10/5/2022 | Listing removed | -- |
Source: | ||
| 10/4/2022 | Listed for sale | $1,595,000+10%$325/sqft |
Source: | ||
Public tax history
| Year | Property taxes | Tax assessment |
|---|---|---|
| 2025 | $29,722 +14.7% | $1,085,140 +10.3% |
| 2024 | $25,913 +2.1% | $983,430 |
| 2023 | $25,382 -6.9% | $983,430 +2.5% |
Find assessor info on the county website
Neighborhood: 06877
Nearby schools
GreatSchools rating
- 8/10Branchville Elementary SchoolGrades: K-5Distance: 0.4 mi
- 9/10East Ridge Middle SchoolGrades: 6-8Distance: 2.2 mi
- 10/10Ridgefield High SchoolGrades: 9-12Distance: 5.7 mi
Get pre-qualified for a loan
At Zillow Home Loans, we can pre-qualify you in as little as 5 minutes with no impact to your credit score.An equal housing lender. NMLS #10287.
Sell with ease on Zillow
Get a Zillow Showcase℠ listing at no additional cost and you could sell for —faster.
$1,901,500
2% more+$38,030
With Zillow Showcase(estimated)$1,939,530
