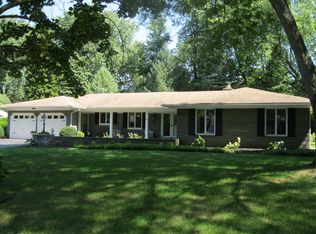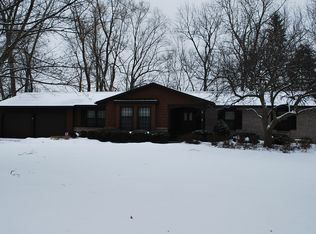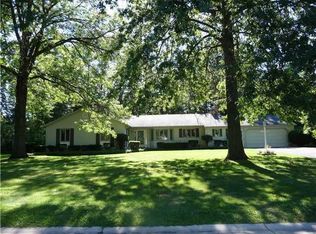Closed
$320,000
50 Landsdowne Ln, Rochester, NY 14618
3beds
1,950sqft
Single Family Residence
Built in 1961
0.52 Acres Lot
$387,400 Zestimate®
$164/sqft
$3,239 Estimated rent
Maximize your home sale
Get more eyes on your listing so you can sell faster and for more.
Home value
$387,400
$360,000 - $415,000
$3,239/mo
Zestimate® history
Loading...
Owner options
Explore your selling options
What's special
Ranch living in Pittsford with Great walk ability and centrally located to many amenities such as Wegmans, St. John Fisher College, Nazareth College and many more. Expressway accessibility close by for access to anywhere you need to go. New sod throughout lawn and landscaping has been redone. Large basement for plenty of possibilities. New 1/2 bath on the first floor. Newly installed washer and dryer connections on the first floor for the buyers that desire true first floor living. A second set of washer/dryer in basement included in sale. New paint (exterior & interior), newly installed canned lighting, new electrical and much more!
Delayed Negotiation on 02/20/2023 @ 10AM
Zillow last checked: 8 hours ago
Listing updated: April 05, 2023 at 06:59am
Listed by:
Alan J. Wood 585-279-8282,
RE/MAX Plus
Bought with:
Roxanne S. Stavropoulos, 10301207687
RE/MAX Plus
Source: NYSAMLSs,MLS#: R1455595 Originating MLS: Rochester
Originating MLS: Rochester
Facts & features
Interior
Bedrooms & bathrooms
- Bedrooms: 3
- Bathrooms: 3
- Full bathrooms: 2
- 1/2 bathrooms: 1
- Main level bathrooms: 3
- Main level bedrooms: 3
Heating
- Gas, Forced Air
Cooling
- Central Air
Appliances
- Included: Built-In Range, Built-In Oven, Dryer, Dishwasher, Gas Cooktop, Disposal, Gas Oven, Gas Range, Gas Water Heater, Refrigerator, Washer
- Laundry: In Basement, Main Level
Features
- Den, Separate/Formal Dining Room, Eat-in Kitchen, Separate/Formal Living Room, Living/Dining Room, Sliding Glass Door(s), Solid Surface Counters, Bath in Primary Bedroom, Main Level Primary, Primary Suite, Programmable Thermostat
- Flooring: Ceramic Tile, Hardwood, Laminate, Tile, Varies, Vinyl
- Doors: Sliding Doors
- Windows: Thermal Windows
- Basement: Full
- Number of fireplaces: 2
Interior area
- Total structure area: 1,950
- Total interior livable area: 1,950 sqft
Property
Parking
- Total spaces: 2.5
- Parking features: Attached, Garage, Driveway
- Attached garage spaces: 2.5
Accessibility
- Accessibility features: Accessible Doors
Features
- Levels: One
- Stories: 1
- Patio & porch: Enclosed, Patio, Porch
- Exterior features: Blacktop Driveway, Patio
Lot
- Size: 0.52 Acres
- Dimensions: 125 x 180
- Features: Residential Lot
Details
- Parcel number: 2646891511100001029000
- Special conditions: Standard
Construction
Type & style
- Home type: SingleFamily
- Architectural style: Ranch
- Property subtype: Single Family Residence
Materials
- Brick, Frame, Wood Siding
- Foundation: Block
- Roof: Asphalt
Condition
- Resale
- Year built: 1961
Utilities & green energy
- Electric: Circuit Breakers
- Sewer: Connected
- Water: Connected, Public
- Utilities for property: Cable Available, Sewer Connected, Water Connected
Community & neighborhood
Security
- Security features: Security System Owned
Location
- Region: Rochester
- Subdivision: East Ave Manor
Other
Other facts
- Listing terms: Cash,Conventional,FHA,VA Loan
Price history
| Date | Event | Price |
|---|---|---|
| 3/30/2023 | Sold | $320,000+16.4%$164/sqft |
Source: | ||
| 2/21/2023 | Pending sale | $275,000$141/sqft |
Source: | ||
| 2/15/2023 | Price change | $275,000-20.3%$141/sqft |
Source: | ||
| 2/6/2023 | Price change | $345,000-10.4%$177/sqft |
Source: | ||
| 1/26/2023 | Listed for sale | $385,000+54%$197/sqft |
Source: | ||
Public tax history
| Year | Property taxes | Tax assessment |
|---|---|---|
| 2024 | -- | $204,900 |
| 2023 | -- | $204,900 |
| 2022 | -- | $204,900 |
Find assessor info on the county website
Neighborhood: 14618
Nearby schools
GreatSchools rating
- 6/10East Rochester Elementary SchoolGrades: PK-5Distance: 0.7 mi
- 5/10East Rochester Junior Senior High SchoolGrades: 6-12Distance: 0.7 mi
Schools provided by the listing agent
- District: East Rochester
Source: NYSAMLSs. This data may not be complete. We recommend contacting the local school district to confirm school assignments for this home.


