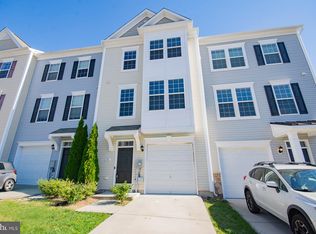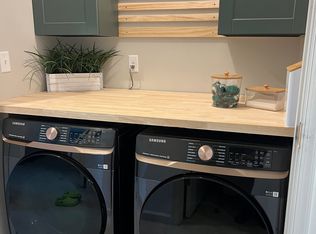Sold for $248,000 on 11/27/24
$248,000
50 Landis Ct, Falling Waters, WV 25419
3beds
1,769sqft
Townhouse
Built in 2018
-- sqft lot
$260,000 Zestimate®
$140/sqft
$1,887 Estimated rent
Home value
$260,000
$242,000 - $278,000
$1,887/mo
Zestimate® history
Loading...
Owner options
Explore your selling options
What's special
Welcome to 50 Landis Court, a beautiful townhome featuring three bedrooms, three full bathrooms, and a half bath. On the walk-in level, you will find an additional 4th bedroom or optional den, an outside exit to the backyard, and a full-sized bathroom with a walk-in shower. Enjoy spacious living that includes, a patio, high ceilings, hardwood floors on the second and first level, upgraded quartz countertops, stainless appliances, an oversized island, and extended 42-inch kitchen cabinets. The kitchen is a cooking enthusiast's dream and the tiled backsplash is already installed. The primary bedroom upstairs includes a walk-in closet and a full-sized bathroom. The one-car garage and driveway offer ample space for your vehicle and extra storage. The washer and dryer are included in the sale of the home. Conveniently located near major thoroughfares, this home ensures easy access for commuters. Shopping, entertainment, and dining options are just minutes away. The property has been well-maintained and cared for. The home is a short drive from the Maryland line, the C&O Canal, and numerous recreational activities. Welcome to Riverside Villages! You won't be disappointed!
Zillow last checked: 8 hours ago
Listing updated: November 30, 2024 at 02:00am
Listed by:
Lynn Ober 301-606-3595,
Real Estate Innovations
Bought with:
Errika Best, WVS180300254
Greentree Associates of Shepherdstown, Inc.
Source: Bright MLS,MLS#: WVBE2034186
Facts & features
Interior
Bedrooms & bathrooms
- Bedrooms: 3
- Bathrooms: 4
- Full bathrooms: 3
- 1/2 bathrooms: 1
- Main level bathrooms: 1
Basement
- Area: 425
Heating
- Heat Pump, Other
Cooling
- Central Air, Electric
Appliances
- Included: Stainless Steel Appliance(s), Electric Water Heater
- Laundry: Upper Level
Features
- Bathroom - Walk-In Shower, Bathroom - Tub Shower, Ceiling Fan(s), Combination Kitchen/Dining, Combination Kitchen/Living, Entry Level Bedroom, Family Room Off Kitchen, Open Floorplan, Kitchen Island, Upgraded Countertops, Walk-In Closet(s), Other, Dry Wall
- Flooring: Carpet, Hardwood, Tile/Brick, Wood
- Doors: Insulated
- Has basement: No
- Has fireplace: No
Interior area
- Total structure area: 1,769
- Total interior livable area: 1,769 sqft
- Finished area above ground: 1,344
- Finished area below ground: 425
Property
Parking
- Total spaces: 1
- Parking features: Paved, Driveway, Parking Lot
- Uncovered spaces: 1
Accessibility
- Accessibility features: Other
Features
- Levels: Three
- Stories: 3
- Pool features: None
Lot
- Features: Rural
Details
- Additional structures: Above Grade, Below Grade
- Parcel number: 02 6S019600000000
- Zoning: 101
- Special conditions: Standard
Construction
Type & style
- Home type: Townhouse
- Architectural style: Traditional
- Property subtype: Townhouse
Materials
- Combination
- Foundation: Slab
- Roof: Shingle
Condition
- Excellent
- New construction: No
- Year built: 2018
Utilities & green energy
- Sewer: Public Septic, Public Sewer
- Water: Public
Community & neighborhood
Location
- Region: Falling Waters
- Subdivision: Riverside Villages
- Municipality: Falling Waters District
HOA & financial
HOA
- Has HOA: Yes
- HOA fee: $28 monthly
- Services included: Common Area Maintenance, Other
- Association name: COVENTRY GROUP
Other
Other facts
- Listing agreement: Exclusive Right To Sell
- Listing terms: FHA,Conventional,VA Loan,USDA Loan,Cash
- Ownership: Fee Simple
- Road surface type: Black Top
Price history
| Date | Event | Price |
|---|---|---|
| 11/27/2024 | Sold | $248,000-2.7%$140/sqft |
Source: | ||
| 10/29/2024 | Contingent | $255,000$144/sqft |
Source: | ||
| 10/17/2024 | Listed for sale | $255,000+51%$144/sqft |
Source: | ||
| 10/1/2018 | Sold | $168,900$95/sqft |
Source: Public Record | ||
Public tax history
| Year | Property taxes | Tax assessment |
|---|---|---|
| 2024 | $1,478 +0.6% | $120,420 +3.6% |
| 2023 | $1,469 +17.8% | $116,220 +8.5% |
| 2022 | $1,247 | $107,160 +10.2% |
Find assessor info on the county website
Neighborhood: 25419
Nearby schools
GreatSchools rating
- NAMarlowe Elementary SchoolGrades: PK-2Distance: 1.2 mi
- 5/10Spring Mills Middle SchoolGrades: 6-8Distance: 2.8 mi
- 7/10Spring Mills High SchoolGrades: 9-12Distance: 2.9 mi
Schools provided by the listing agent
- High: Spring Mills
- District: Berkeley County Schools
Source: Bright MLS. This data may not be complete. We recommend contacting the local school district to confirm school assignments for this home.

Get pre-qualified for a loan
At Zillow Home Loans, we can pre-qualify you in as little as 5 minutes with no impact to your credit score.An equal housing lender. NMLS #10287.
Sell for more on Zillow
Get a free Zillow Showcase℠ listing and you could sell for .
$260,000
2% more+ $5,200
With Zillow Showcase(estimated)
$265,200
