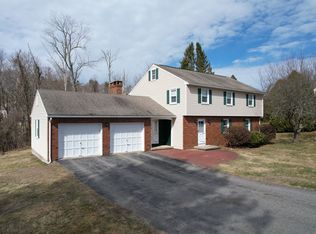Sold for $425,000 on 08/13/25
$425,000
50 Lakeview Road, Winchester, CT 06098
4beds
2,086sqft
Single Family Residence
Built in 1970
0.63 Acres Lot
$432,300 Zestimate®
$204/sqft
$3,881 Estimated rent
Home value
$432,300
$363,000 - $514,000
$3,881/mo
Zestimate® history
Loading...
Owner options
Explore your selling options
What's special
Located just a short stroll from Holland Beach and only a 3-minute drive to the public boat launch, this charming Colonial offers the perfect blend of comfort, convenience, and year-round recreation. Nestled on a level corner lot in a well-established neighborhood, this home invites you to enjoy all the amenities of Connecticut's second-largest lake - from kayaking and boating to lakeside walks and summer swims. Step inside and you'll find a classic 4-bedroom, 2.5-bath layout that suits both everyday living and entertaining. The main floor features a spacious living room, a cozy family room with a wood-burning fireplace, and a sunny eat-in kitchen ready for your personal touch. Upstairs, you'll find four generously sized bedrooms, including a primary suite with its own private bath. The full basement offers excellent potential for future expansion - think playroom, home office, or a fitness area. A two-car attached garage adds convenience, and the corner lot provides space to garden, relax, or simply enjoy the peaceful surroundings. More than just a home, this is a lifestyle - one where natural beauty, a strong sense of community, and year-round outdoor opportunities are all part of daily life at Highland Lake. Don't miss your chance to make it yours!
Zillow last checked: 8 hours ago
Listing updated: August 20, 2025 at 04:29am
Listed by:
Paula Nelson 860-659-7276,
William Raveis Real Estate 860-677-4661
Bought with:
Amy Sartirana, RES.0800645
Northwest CT Realty
Source: Smart MLS,MLS#: 24099822
Facts & features
Interior
Bedrooms & bathrooms
- Bedrooms: 4
- Bathrooms: 3
- Full bathrooms: 2
- 1/2 bathrooms: 1
Primary bedroom
- Features: Full Bath
- Level: Upper
- Area: 269.28 Square Feet
- Dimensions: 13.2 x 20.4
Bedroom
- Level: Upper
- Area: 262 Square Feet
- Dimensions: 20 x 13.1
Bedroom
- Level: Upper
- Area: 205.32 Square Feet
- Dimensions: 17.4 x 11.8
Bedroom
- Level: Upper
- Area: 105.56 Square Feet
- Dimensions: 11.6 x 9.1
Dining room
- Level: Main
- Area: 153.4 Square Feet
- Dimensions: 13 x 11.8
Family room
- Features: Fireplace
- Level: Main
- Area: 198.9 Square Feet
- Dimensions: 13 x 15.3
Kitchen
- Features: Breakfast Nook
- Level: Main
- Area: 201.78 Square Feet
- Dimensions: 17.1 x 11.8
Living room
- Level: Main
- Area: 250 Square Feet
- Dimensions: 20 x 12.5
Heating
- Forced Air, Oil
Cooling
- Central Air
Appliances
- Included: Oven/Range, Refrigerator, Dishwasher, Water Heater
- Laundry: Main Level
Features
- Basement: Full
- Attic: Walk-up
- Number of fireplaces: 1
Interior area
- Total structure area: 2,086
- Total interior livable area: 2,086 sqft
- Finished area above ground: 2,086
Property
Parking
- Total spaces: 2
- Parking features: Attached
- Attached garage spaces: 2
Features
- Waterfront features: Walk to Water
Lot
- Size: 0.63 Acres
- Features: Corner Lot, Dry, Level, Cleared
Details
- Parcel number: 924514
- Zoning: TSF
Construction
Type & style
- Home type: SingleFamily
- Architectural style: Colonial
- Property subtype: Single Family Residence
Materials
- Vinyl Siding
- Foundation: Concrete Perimeter
- Roof: Asphalt
Condition
- New construction: No
- Year built: 1970
Utilities & green energy
- Sewer: Septic Tank
- Water: Well
Community & neighborhood
Community
- Community features: Public Rec Facilities
Location
- Region: Winsted
- Subdivision: Winsted
Price history
| Date | Event | Price |
|---|---|---|
| 8/13/2025 | Sold | $425,000$204/sqft |
Source: | ||
| 6/15/2025 | Pending sale | $425,000$204/sqft |
Source: | ||
| 6/11/2025 | Listed for sale | $425,000+46.6%$204/sqft |
Source: | ||
| 7/21/2021 | Sold | $290,000+5.5%$139/sqft |
Source: | ||
| 5/27/2021 | Pending sale | $274,900$132/sqft |
Source: | ||
Public tax history
| Year | Property taxes | Tax assessment |
|---|---|---|
| 2025 | $6,069 +10.5% | $208,040 |
| 2024 | $5,490 | $208,040 |
| 2023 | $5,490 +15.7% | $208,040 +47% |
Find assessor info on the county website
Neighborhood: 06098
Nearby schools
GreatSchools rating
- NABatcheller Early Education CenterGrades: PK-2Distance: 1.2 mi
- NAPearson AcademyGrades: Distance: 1.5 mi
- 6/10Pearson Middle SchoolGrades: 3-6Distance: 1.5 mi
Schools provided by the listing agent
- High: Gilbert
Source: Smart MLS. This data may not be complete. We recommend contacting the local school district to confirm school assignments for this home.

Get pre-qualified for a loan
At Zillow Home Loans, we can pre-qualify you in as little as 5 minutes with no impact to your credit score.An equal housing lender. NMLS #10287.
Sell for more on Zillow
Get a free Zillow Showcase℠ listing and you could sell for .
$432,300
2% more+ $8,646
With Zillow Showcase(estimated)
$440,946