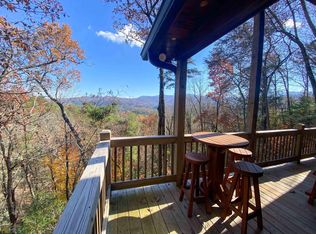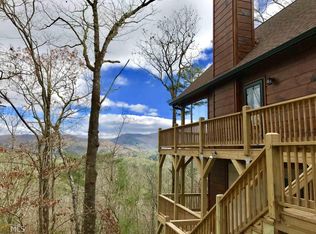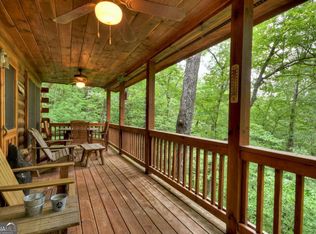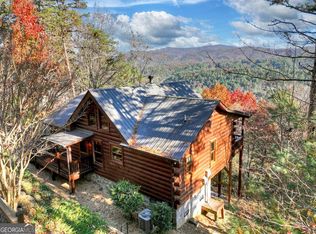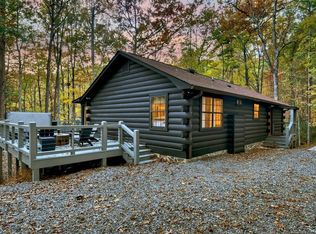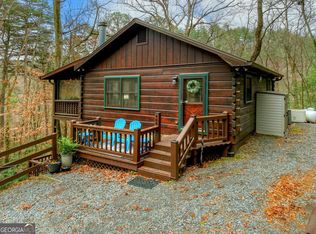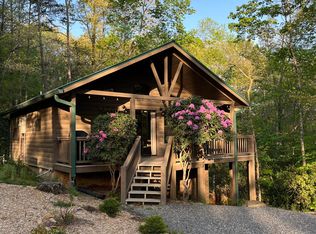Price Reduced!! Everything you see comes with this cabin, making it a true turnkey mountain retreat. All furniture, all art, the 6 person hot tub, both fire pits, and every appliance are included. The cabin was recently remodeled by a professional design and construction team, and all appliances are brand new. The roof and HVAC system are only four years old. Located in the highly sought after Cherry Lake community between Downtown Blue Ridge and Ellijay, this beautifully updated 3BR and 2BA cabin blends rustic charm with modern comfort and offers both an idyllic family getaway and a fantastic investment opportunity with over $50k in Airbnb income this year. Step inside to discover a spacious single level layout with an open concept living, dining, and kitchen area that is ideal for entertaining or relaxing by the cozy fireplace. The full dining room and well equipped kitchen make mealtime gatherings easy and memorable. The Primary En Suite is thoughtfully designed with families in mind and includes a nursery en suite that can also serve as a large walk in closet. A small game room adds to the fun and includes a shuffleboard table for guests to enjoy. Outdoors, this property truly shines. The large brand new deck offers both relaxation and play, complete with a built in slide, a swing, a 6 person hot tub, and two fire pits that make evenings unforgettable. Surrounded by serene woodlands and fresh mountain air, this cabin offers the perfect blend of privacy and convenience. Whether you are looking for a fully stocked short term rental or a peaceful second home, this Cherry Log retreat delivers comfort, character, and a complete turnkey experience from day one.
For sale
Price cut: $49.1K (2/2)
$549,900
50 Lakeview Dr, Blue Ridge, GA 30513
3beds
1,434sqft
Est.:
SingleFamily
Built in 1994
0.93 Acres Lot
$539,900 Zestimate®
$383/sqft
$-- HOA
What's special
Cozy fireplaceFull dining roomWell equipped kitchenSurrounded by serene woodlandsSpacious single level layoutBoth fire pitsBuilt in slide
- 89 days |
- 771 |
- 44 |
Zillow last checked: February 12, 2026 at 11:14pm
Listed by:
The Holly Nelson Team,
Engel & Völkers North Georgia Mountains
Source: Engel & Volkers,MLS#: 420319
Tour with a local agent
Facts & features
Interior
Bedrooms & bathrooms
- Bedrooms: 3
- Bathrooms: 2
- Full bathrooms: 2
Heating
- Has Heating (Unspecified Type)
Cooling
- Has cooling: Yes
Appliances
- Included: Refrigerator, Washer, Dryer
Features
- Vaulted Ceiling(s), Ceiling Fan(s)
- Has basement: No
- Has fireplace: Yes
Interior area
- Total structure area: 1,434
- Total interior livable area: 1,434 sqft
Video & virtual tour
Property
Parking
- Parking features: Driveway, Gravel
Features
- Patio & porch: Porch, Deck
Lot
- Size: 0.93 Acres
Construction
Type & style
- Home type: SingleFamily
Condition
- Year built: 1994
Community & HOA
Community
- Subdivision: Cherry Lake
Location
- Region: Blue Ridge
Financial & listing details
- Price per square foot: $383/sqft
- Date on market: 11/16/2025
- Lease term: Contact For Details
Estimated market value
$539,900
$513,000 - $567,000
$2,236/mo
Price history
Price history
| Date | Event | Price |
|---|---|---|
| 2/2/2026 | Price change | $549,900-8.2%$383/sqft |
Source: | ||
| 11/16/2025 | Listed for sale | $599,000-13.1%$418/sqft |
Source: | ||
| 11/14/2025 | Listing removed | $689,000$480/sqft |
Source: | ||
| 11/7/2025 | Listed for sale | $689,000$480/sqft |
Source: | ||
Public tax history
Public tax history
Tax history is unavailable.BuyAbility℠ payment
Est. payment
$2,952/mo
Principal & interest
$2586
Home insurance
$192
Property taxes
$174
Climate risks
Neighborhood: 30513
Nearby schools
GreatSchools rating
- 4/10Ellijay Elementary SchoolGrades: PK-5Distance: 10 mi
- 8/10Clear Creek Middle SchoolGrades: 6-8Distance: 14.6 mi
- 7/10Gilmer High SchoolGrades: 9-12Distance: 11.7 mi
Open to renting?
Browse rentals near this home.- Loading
- Loading
