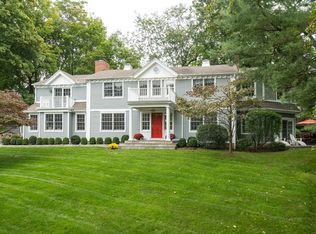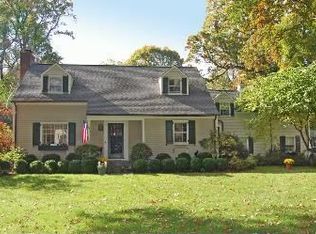Behind the lush, landscaped .46 acres in a lovely, quiet Riverside area, lies a traditional, shingle style residence that has been meticulously reconstructed over the last decade and a half. Well-crafted molding and wainscot treatments enliven each room and come from the hearts and minds of the homeeowners, an award winning architect and designer. From the soaring, light filled entryway to the spacious living areas, the home pays homage to the past without trying to replicate it. The first floor living room, dining room and family room all have wonderful moldings and the new, gourmet kitchen with eat-in banquette, leads out to the private rear property with terrace and gas grill. Additional features include a master suite with coved ceiling, balconies and a master bath with radiant heated floors. Four additional bedroms, one with a private, separate entrance and cozy nooks perfect for enjoying the natural light and views, complete the 2nd floor. A handsome stairway leads to the attic area ready to be customized. For more information, please visit www.margaretdietz.com and for a portfolio of the architect, please visit www.haversonarchitecture.com
This property is off market, which means it's not currently listed for sale or rent on Zillow. This may be different from what's available on other websites or public sources.

