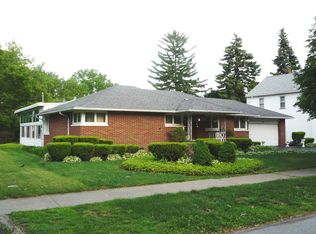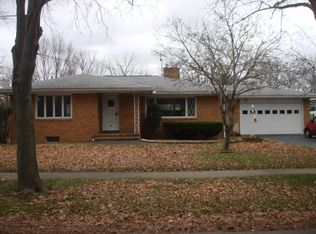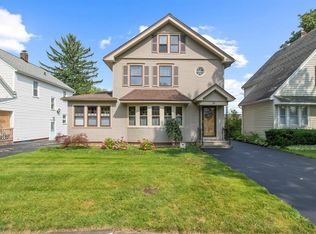$10,000 PRICE REDUCTION, ACT NOW. Your new home is waiting for you, a must see Huge ranch with a 16 X 32 pool with a new heater. new roof. Stay at home away from COVID, relax and enjoy your home, swim whenever you want. Seller has had a new boiler and hot water heater installed recently. Major mechanics are done 2 woodburning fireplaces as is never used by seller, not represented to code. One gas fireplace, large patio, private yard. Only permits on file with Town of Irondequoit will be available. Selling below assessment. Square footage per Core Logic. If you see it you will buy it. 2 wood burning fireplaces. ALL agents and buyers must wear masks and gloves. Delayed showings until noon on August 19th and negotiations until August 22nd at noon. Seller is getting married 8-22, so no showings on Sat. 8-22 and Sun. 8-23
This property is off market, which means it's not currently listed for sale or rent on Zillow. This may be different from what's available on other websites or public sources.


