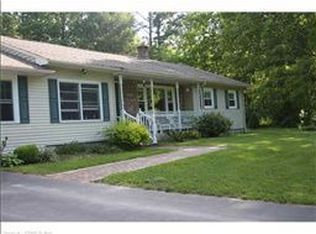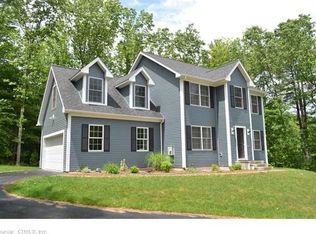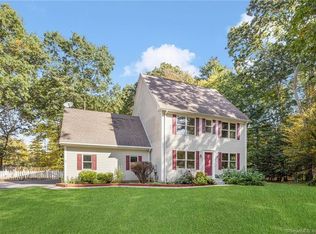Welcome home to 50 Ladds Lane! Located at the end of a cul-de-sac you will find this well cared for custom Colonial built in 2017 in the Zadora Heights neighborhood! This home features 4 bedrooms with 2 1/2 baths, a flex room on the lower level along with a walk out family room and a 1/2 bath. Walk into the beautiful foyer to see shiny hardwood floors throughout the main level following through to the living room with fireplace and into the kitchen which has all stainless steel appliances, granite counter tops and a moveable custom built island with wine refrigerator. There is a composite deck off the kitchen. There is a nice sized bedroom and full bath with glass shower doors to round out the main level. Follow the bright staircase up to the wide hallway and find 3 more bedrooms and another full bath with tub. On the lower level of the home there is a flex room, currently used as a gym that has been newly painted along with tile flooring that resembles wood floors. The walk-out family room is also located on the lower level with a 1/2 bath. The walk out takes you to the patio on the back side of the house where you will find privacy from being the last house on the cul-de-sac! Come see for yourself, you won't want to miss this one!!
This property is off market, which means it's not currently listed for sale or rent on Zillow. This may be different from what's available on other websites or public sources.



