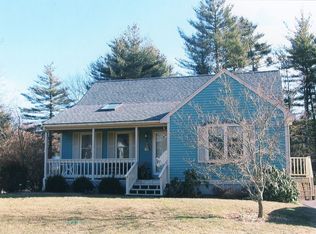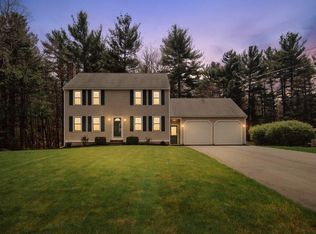Sold for $525,000 on 07/09/24
$525,000
50 Lacey Rd, Taunton, MA 02780
4beds
2,273sqft
Single Family Residence
Built in 1994
0.61 Acres Lot
$548,000 Zestimate®
$231/sqft
$2,827 Estimated rent
Home value
$548,000
$493,000 - $608,000
$2,827/mo
Zestimate® history
Loading...
Owner options
Explore your selling options
What's special
Looking for a home with an in-law? This attractive home is nestled in a neighborhood setting on the Taunton/Norton line. Main house offers 3 bedrooms and 1 bathroom. Open floor concept on the 1st level showing oak cabinetry in the eat-in kitchen & cathedral ceilings for both living room and kitchen! Generous bedrooms and full bath on the 2nd level! Lower level (partially finished) offers great additional space for family room, playroom or additional bedroom. Walk directly out to the xpansive wooden deck that overlooks the private fenced-in backyard. In-law provides a separate entrance with easy one level living - offering gleaming hardwoods throughout. Maple cabinetry, Silestone Quartz counters are offered in the eat-in Kitchen. Spacious living room to relax in. Bedroom provides a wide, sizeable closet and private full bath. Full basement in both main house and in-law. Conveniently close to major routes, restaurants and shopping.
Zillow last checked: 8 hours ago
Listing updated: July 10, 2024 at 07:28am
Listed by:
Kim Davis 508-272-4361,
Keller Williams Realty 508-238-5000
Bought with:
Pamela Varner
Success! Real Estate
Source: MLS PIN,MLS#: 73244723
Facts & features
Interior
Bedrooms & bathrooms
- Bedrooms: 4
- Bathrooms: 2
- Full bathrooms: 2
- Main level bedrooms: 1
Primary bedroom
- Features: Closet, Flooring - Wall to Wall Carpet
- Level: Second
Bedroom 2
- Features: Closet, Flooring - Wall to Wall Carpet
- Level: Second
Bedroom 3
- Features: Closet, Flooring - Wall to Wall Carpet
- Level: Second
Bedroom 4
- Features: Closet, Flooring - Hardwood
- Level: Main,First
Bathroom 1
- Features: Bathroom - Full, Flooring - Stone/Ceramic Tile, Lighting - Sconce, Lighting - Overhead
- Level: Second
Bathroom 2
- Level: First
Kitchen
- Features: Cathedral Ceiling(s), Ceiling Fan(s), Flooring - Stone/Ceramic Tile, Dining Area, Exterior Access, Open Floorplan, Lighting - Overhead
- Level: First
Living room
- Features: Cathedral Ceiling(s), Ceiling Fan(s), Flooring - Wall to Wall Carpet, Window(s) - Bay/Bow/Box, Open Floorplan, Lighting - Overhead
- Level: First
Heating
- Forced Air, Natural Gas
Cooling
- Central Air
Features
- Countertops - Upgraded, Cabinets - Upgraded, Lighting - Overhead, Ceiling Fan(s), Kitchen, Living/Dining Rm Combo, Play Room
- Flooring: Wood, Carpet, Flooring - Hardwood
- Basement: Full,Partially Finished,Walk-Out Access
- Has fireplace: No
Interior area
- Total structure area: 2,273
- Total interior livable area: 2,273 sqft
Property
Parking
- Total spaces: 4
- Parking features: Paved Drive, Off Street, Paved
- Uncovered spaces: 4
Features
- Levels: Front to Back Split
- Patio & porch: Deck
- Exterior features: Deck, Rain Gutters, Fenced Yard
- Fencing: Fenced
Lot
- Size: 0.61 Acres
- Features: Wooded, Cleared, Gentle Sloping
Details
- Parcel number: M:28 L:45 U:,2981391
- Zoning: RURRES
Construction
Type & style
- Home type: SingleFamily
- Property subtype: Single Family Residence
Materials
- Frame
- Foundation: Concrete Perimeter
- Roof: Shingle
Condition
- Year built: 1994
Utilities & green energy
- Electric: Circuit Breakers
- Sewer: Private Sewer
- Water: Public
- Utilities for property: for Gas Range, for Electric Range
Community & neighborhood
Community
- Community features: Public Transportation, Shopping, Walk/Jog Trails, Golf, Medical Facility, Laundromat, Conservation Area, Highway Access, House of Worship, Public School, T-Station, Other
Location
- Region: Taunton
Price history
| Date | Event | Price |
|---|---|---|
| 7/9/2024 | Sold | $525,000+5%$231/sqft |
Source: MLS PIN #73244723 Report a problem | ||
| 5/30/2024 | Listed for sale | $499,900+284.5%$220/sqft |
Source: MLS PIN #73244723 Report a problem | ||
| 4/29/1994 | Sold | $130,000$57/sqft |
Source: Public Record Report a problem | ||
Public tax history
| Year | Property taxes | Tax assessment |
|---|---|---|
| 2025 | $6,557 +6.2% | $599,400 +8.7% |
| 2024 | $6,172 +8.5% | $551,600 +16.8% |
| 2023 | $5,691 +8.3% | $472,300 +18.4% |
Find assessor info on the county website
Neighborhood: 02780
Nearby schools
GreatSchools rating
- 6/10Benjamin Friedman Middle SchoolGrades: 5-7Distance: 1.4 mi
- 3/10Taunton High SchoolGrades: 8-12Distance: 5.1 mi
- 6/10Joseph C Chamberlain Elementary SchoolGrades: PK-4Distance: 1.4 mi
Get a cash offer in 3 minutes
Find out how much your home could sell for in as little as 3 minutes with a no-obligation cash offer.
Estimated market value
$548,000
Get a cash offer in 3 minutes
Find out how much your home could sell for in as little as 3 minutes with a no-obligation cash offer.
Estimated market value
$548,000

