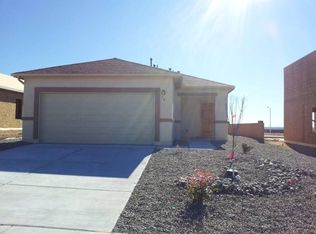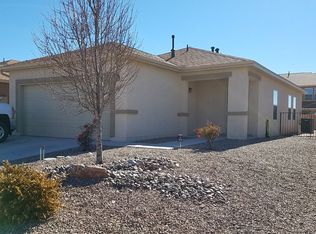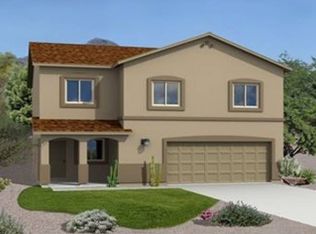Sold on 12/23/24
Price Unknown
50 La Resolana Ave NW, Rio Rancho, NM 87144
3beds
1,243sqft
Single Family Residence
Built in 2012
4,791.6 Square Feet Lot
$277,300 Zestimate®
$--/sqft
$1,888 Estimated rent
Home value
$277,300
$250,000 - $308,000
$1,888/mo
Zestimate® history
Loading...
Owner options
Explore your selling options
What's special
OPEN HOUSE November 9th. Time: Noon till 2:00 pm. PRICE REDUCTION. Nice THREE bedroom home with two full bathrooms. All appliances convey. Great quite neighborhood. Easy low maintenance yard. Beautiful Camino Crossing Park in the subdivision. Shopping in the area within 10 minutes of home. Open Kitchen and Living area. Walk in closets. Dual sinks in primary bedroom. Refrigerated air and ceiling fans. Great open space to west. Large covered patio with picnic table and portable grill. 2 car garage with overhead storage racks. Contact your Realtor to schedule a showing. All offers will be considered.
Zillow last checked: 8 hours ago
Listing updated: December 23, 2024 at 05:07pm
Listed by:
Robert E Northcutt 505-307-2897,
Realty One of New Mexico
Bought with:
Faithe Real Estate Group
Keller Williams Realty
Source: SWMLS,MLS#: 1070240
Facts & features
Interior
Bedrooms & bathrooms
- Bedrooms: 3
- Bathrooms: 2
- Full bathrooms: 2
Primary bedroom
- Level: Main
- Area: 130
- Dimensions: 10 x 13
Bedroom 2
- Level: Main
- Area: 100
- Dimensions: 10 x 10
Bedroom 3
- Level: Main
- Area: 120
- Dimensions: 12 x 10
Dining room
- Level: Main
- Area: 90
- Dimensions: 9 x 10
Kitchen
- Level: Main
- Area: 90
- Dimensions: 9 x 10
Living room
- Level: Main
- Area: 266
- Dimensions: 19 x 14
Heating
- Central, Forced Air
Cooling
- Refrigerated
Appliances
- Included: Built-In Gas Oven, Built-In Gas Range, Dryer, Dishwasher, Free-Standing Gas Range, Disposal, Microwave, Refrigerator, Washer
- Laundry: Washer Hookup, Electric Dryer Hookup, Gas Dryer Hookup
Features
- Attic, Ceiling Fan(s), Dual Sinks, Country Kitchen, Main Level Primary, Walk-In Closet(s)
- Flooring: Carpet
- Windows: Vinyl
- Has basement: No
- Has fireplace: No
Interior area
- Total structure area: 1,243
- Total interior livable area: 1,243 sqft
Property
Parking
- Total spaces: 4
- Parking features: Garage, Carport
- Garage spaces: 2
- Carport spaces: 2
- Covered spaces: 4
Features
- Levels: One
- Stories: 1
- Patio & porch: Covered, Patio
- Exterior features: Private Yard, Sprinkler/Irrigation
- Fencing: Wall
Lot
- Size: 4,791 sqft
- Features: Landscaped, Planned Unit Development, Sprinkler System
Details
- Parcel number: R153918
- Zoning description: R-1
Construction
Type & style
- Home type: SingleFamily
- Property subtype: Single Family Residence
Materials
- Frame, Stucco
- Roof: Pitched,Shingle
Condition
- Resale
- New construction: No
- Year built: 2012
Details
- Builder name: Centex
Utilities & green energy
- Sewer: Public Sewer
- Water: Public
- Utilities for property: Electricity Connected, Natural Gas Connected, Sewer Connected, Water Connected
Green energy
- Energy generation: Solar
Community & neighborhood
Location
- Region: Rio Rancho
HOA & financial
HOA
- Has HOA: Yes
- HOA fee: $60 quarterly
- Services included: Common Areas
Other
Other facts
- Listing terms: Cash,Conventional,FHA,VA Loan
Price history
| Date | Event | Price |
|---|---|---|
| 12/23/2024 | Sold | -- |
Source: | ||
| 11/20/2024 | Pending sale | $295,000$237/sqft |
Source: | ||
| 10/14/2024 | Price change | $295,000-3.3%$237/sqft |
Source: | ||
| 9/11/2024 | Listed for sale | $305,000+103.3%$245/sqft |
Source: | ||
| 10/24/2023 | Sold | -- |
Source: Public Record | ||
Public tax history
| Year | Property taxes | Tax assessment |
|---|---|---|
| 2025 | $3,275 -8.6% | $93,847 -5.6% |
| 2024 | $3,582 +118.5% | $99,401 +110% |
| 2023 | $1,639 +2.1% | $47,331 +3% |
Find assessor info on the county website
Neighborhood: 87144
Nearby schools
GreatSchools rating
- 2/10Colinas Del Norte Elementary SchoolGrades: K-5Distance: 2.1 mi
- 7/10Eagle Ridge Middle SchoolGrades: 6-8Distance: 3.3 mi
- 7/10V Sue Cleveland High SchoolGrades: 9-12Distance: 5.9 mi
Schools provided by the listing agent
- Elementary: Colinas Del Norte
- Middle: Eagle Ridge
- High: V. Sue Cleveland
Source: SWMLS. This data may not be complete. We recommend contacting the local school district to confirm school assignments for this home.
Get a cash offer in 3 minutes
Find out how much your home could sell for in as little as 3 minutes with a no-obligation cash offer.
Estimated market value
$277,300
Get a cash offer in 3 minutes
Find out how much your home could sell for in as little as 3 minutes with a no-obligation cash offer.
Estimated market value
$277,300


