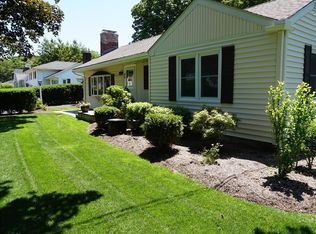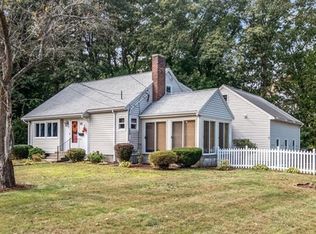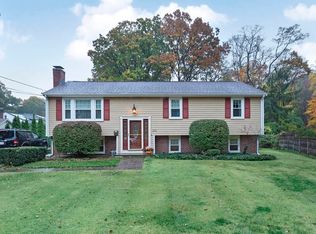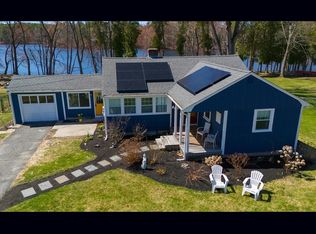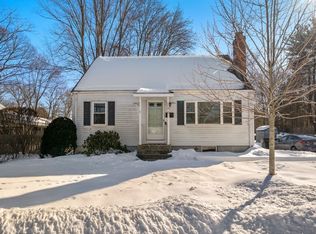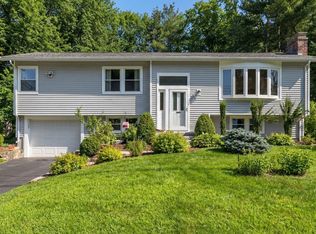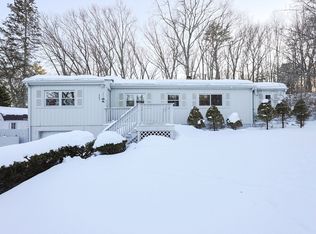Renovated 7-room, 3-bedroom, 2 full bath home in the sought-after Saxonville neighborhood. Major updates completed in 2022, including kitchen, bathrooms, hardwood flooring, hydro-air gas heating system, central air, and slider to the backyard. The finished lower level offers additional functional living space with potential for further improvement. A strong combination of location, system upgrades, and layout flexibility makes this property a compelling opportunity in today’s market. Convenient access to local amenities and major routes.
For sale
$650,000
50 Kittredge Rd, Framingham, MA 01702
3beds
1,504sqft
Est.:
Single Family Residence
Built in 1953
0.31 Acres Lot
$656,800 Zestimate®
$432/sqft
$-- HOA
What's special
Central airHydro-air gas heating systemSlider to the backyardHardwood flooring
- 1 day |
- 596 |
- 35 |
Zillow last checked: 8 hours ago
Listing updated: 18 hours ago
Listed by:
Marcia De Paula 781-603-8422,
REMAX Executive Realty 508-872-3113,
Marcia De Paula 781-603-8422
Source: MLS PIN,MLS#: 73476383
Tour with a local agent
Facts & features
Interior
Bedrooms & bathrooms
- Bedrooms: 3
- Bathrooms: 2
- Full bathrooms: 2
Bedroom 2
- Level: First
Primary bathroom
- Features: No
Bathroom 1
- Level: First
Bathroom 2
- Level: Basement
Dining room
- Level: First
Kitchen
- Level: First
Living room
- Level: First
Heating
- Central, Forced Air, Natural Gas, Hydro Air
Cooling
- Central Air, Other
Appliances
- Included: Tankless Water Heater, Oven, Dishwasher, Disposal, Range, Refrigerator, Washer, Dryer
- Laundry: In Basement, Gas Dryer Hookup, Washer Hookup
Features
- Walk-up Attic
- Flooring: Tile, Concrete, Hardwood
- Basement: Full,Finished,Interior Entry,Sump Pump,Concrete
- Number of fireplaces: 2
Interior area
- Total structure area: 1,504
- Total interior livable area: 1,504 sqft
- Finished area above ground: 1,504
Property
Parking
- Total spaces: 3
- Parking features: Under, Paved
- Attached garage spaces: 1
- Uncovered spaces: 2
Features
- Patio & porch: Deck
- Exterior features: Deck, Pool - Inground, Fenced Yard
- Has private pool: Yes
- Pool features: In Ground
- Fencing: Fenced
- Waterfront features: Lake/Pond, 1/2 to 1 Mile To Beach, Beach Ownership(Public)
Lot
- Size: 0.31 Acres
- Features: Corner Lot
Details
- Parcel number: M:111 B:71 L:4663 U:000,494942
- Zoning: R1
Construction
Type & style
- Home type: SingleFamily
- Architectural style: Ranch
- Property subtype: Single Family Residence
Materials
- Frame
- Foundation: Concrete Perimeter
- Roof: Shingle
Condition
- Year built: 1953
Utilities & green energy
- Electric: 110 Volts, 200+ Amp Service
- Sewer: Public Sewer
- Water: Public
- Utilities for property: for Gas Range, for Electric Oven, for Gas Dryer, Washer Hookup
Community & HOA
Community
- Features: Public Transportation, Shopping, Park, Highway Access, House of Worship, Public School, T-Station
- Subdivision: Saxonville neighborhood
HOA
- Has HOA: No
Location
- Region: Framingham
Financial & listing details
- Price per square foot: $432/sqft
- Tax assessed value: $577,000
- Annual tax amount: $6,889
- Date on market: 2/11/2026
- Exclusions: Washer And Dryer-
Estimated market value
$656,800
$624,000 - $690,000
$3,848/mo
Price history
Price history
| Date | Event | Price |
|---|---|---|
| 2/11/2026 | Listed for sale | $650,000+18.2%$432/sqft |
Source: MLS PIN #73476383 Report a problem | ||
| 5/24/2022 | Sold | $550,000+15.8%$366/sqft |
Source: MLS PIN #72966519 Report a problem | ||
| 4/13/2022 | Listed for sale | $474,900$316/sqft |
Source: MLS PIN #72966519 Report a problem | ||
Public tax history
Public tax history
| Year | Property taxes | Tax assessment |
|---|---|---|
| 2025 | $6,889 +5.3% | $577,000 +9.9% |
| 2024 | $6,544 +8% | $525,200 +13.5% |
| 2023 | $6,057 +5.3% | $462,700 +10.5% |
Find assessor info on the county website
BuyAbility℠ payment
Est. payment
$3,916/mo
Principal & interest
$3141
Property taxes
$547
Home insurance
$228
Climate risks
Neighborhood: 01702
Nearby schools
GreatSchools rating
- 3/10Miriam F Mccarthy SchoolGrades: K-5Distance: 0.3 mi
- 4/10Fuller Middle SchoolGrades: 6-8Distance: 0.2 mi
- 5/10Framingham High SchoolGrades: 9-12Distance: 2 mi
Schools provided by the listing agent
- Elementary: Mirian F Mccart
- Middle: Fuller
- High: Framingham
Source: MLS PIN. This data may not be complete. We recommend contacting the local school district to confirm school assignments for this home.
- Loading
- Loading
