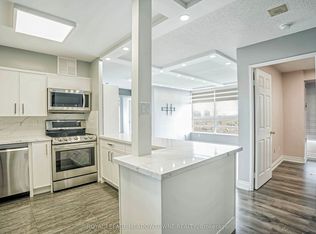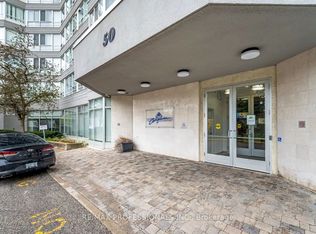Sold for $485,000 on 05/01/25
C$485,000
50 Kingsbridge Garden Cir #1807, Mississauga, ON L5R 1Y2
2beds
888sqft
Condo/Apt Unit, Residential, Condominium
Built in 1988
-- sqft lot
$-- Zestimate®
C$546/sqft
$-- Estimated rent
Home value
Not available
Estimated sales range
Not available
Not available
Loading...
Owner options
Explore your selling options
What's special
This Stunning Penthouse Suite Offers A Sun-Filled, Bright, And Spacious Living Environment, Complete With 2 Parking Spaces And A Locker. Enjoy The Convenience Of Utilities Included In Your Monthly Fees. Discover A Truly Rare Find In A Quality Well-Managed Building Located In The Heart Of Mississauga. Experience Breathtaking Views Of Toronto And The Serene Lake From Your Home. With 2 Bedrooms Plus A Den, This Condo Features An Open Concept Design That Boasts A Huge Living Area, Perfect For Entertaining. The Private Kitchen Is A Chef's Delight, Equipped With A Pantry, Granite Countertops, Stainless Steel Appliances, And A Breakfast Bar. The Separate Living And Dining Areas Provide Ample Space For Relaxation And Gatherings. Additional Highlights Include Large Windows Throughout, Ensuring A Bright And Airy Atmosphere, As Well As Quality Laminate Flooring For Easy Maintenance. This Well-Kept And Clean Condo Also Offers A Variety Of Amenities, Including An Indoor Pool, Sauna, Gym, Squash Court, Tennis Court, Concierge Services, BBQ Area, And Visitor Parking. Conveniently Located Just Steps From The LRT On Hurontario, This Condo Is Also Close To Transit, Schools, And Much More. Don't Miss The Opportunity To Make This Exceptional Condo Your New Home!
Zillow last checked: 8 hours ago
Listing updated: August 20, 2025 at 12:17pm
Listed by:
Michael Nasarzewski, Broker,
Re/Max REALTY SPECIALISTS INC BROKERAGE MISSISSAUGA,
Non Member, Salesperson,
RE/MAX REALTY SPECIALISTS INC.,BROKERAGE
Source: ITSO,MLS®#: 40703140Originating MLS®#: Cornerstone Association of REALTORS®
Facts & features
Interior
Bedrooms & bathrooms
- Bedrooms: 2
- Bathrooms: 1
- Full bathrooms: 1
- Main level bathrooms: 1
- Main level bedrooms: 2
Other
- Level: Main
Bedroom
- Level: Main
Bathroom
- Features: 4-Piece
- Level: Main
Den
- Level: Main
Dining room
- Level: Main
Kitchen
- Level: Main
Living room
- Level: Main
Heating
- Forced Air, Natural Gas
Cooling
- Central Air
Appliances
- Included: Dishwasher, Dryer, Refrigerator, Stove, Washer
- Laundry: Main Level
Features
- None
- Has fireplace: No
Interior area
- Total structure area: 888
- Total interior livable area: 888 sqft
- Finished area above ground: 888
Property
Parking
- Total spaces: 2
- Parking features: No Driveway Parking
- Garage spaces: 2
Features
- Has view: Yes
- View description: City
- Frontage type: West
Lot
- Features: Urban, Arts Centre, Hospital, Library, Park, Place of Worship, Public Parking, Public Transit
Details
- Parcel number: 210504020
- Zoning: RCL-105
Construction
Type & style
- Home type: Condo
- Architectural style: 1 Storey/Apt
- Property subtype: Condo/Apt Unit, Residential, Condominium
- Attached to another structure: Yes
Materials
- Brick
- Foundation: Unknown
- Roof: Other
Condition
- 31-50 Years
- New construction: No
- Year built: 1988
Utilities & green energy
- Sewer: Sewer (Municipal)
- Water: Municipal
Community & neighborhood
Location
- Region: Mississauga
HOA & financial
HOA
- Has HOA: Yes
- HOA fee: C$911 monthly
- Amenities included: Barbecue, Concierge, Pool, Sauna, Tennis Court(s), Parking
- Services included: Insurance, Building Maintenance, Heat, Hydro, Parking, Utilities, Water
Price history
| Date | Event | Price |
|---|---|---|
| 5/1/2025 | Sold | C$485,000-5.8%C$546/sqft |
Source: ITSO #40703140 | ||
| 2/6/2025 | Listed for sale | C$514,900C$580/sqft |
Source: | ||
Public tax history
Tax history is unavailable.
Neighborhood: L5R
Nearby schools
GreatSchools rating
No schools nearby
We couldn't find any schools near this home.


