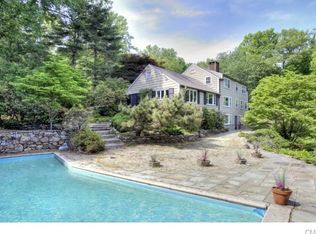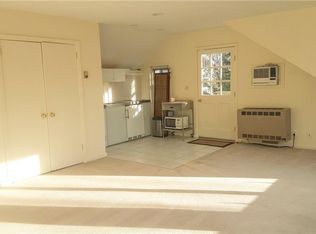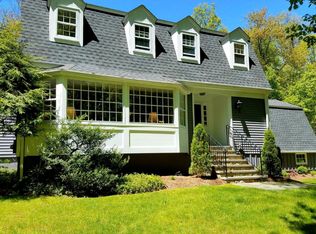Sold for $3,400,000 on 01/15/25
$3,400,000
50 Kettle Creek Road, Weston, CT 06883
6beds
8,646sqft
Single Family Residence
Built in 2024
2.85 Acres Lot
$3,560,900 Zestimate®
$393/sqft
$7,485 Estimated rent
Home value
$3,560,900
$3.20M - $3.99M
$7,485/mo
Zestimate® history
Loading...
Owner options
Explore your selling options
What's special
Once in a while, a property emerges that transcends expectations - perfectly sited and timelessly designed. Welcome to 50 Kettle Creek Rd, a masterpiece of modern sophistication nestled on the toniest road in one of America's best towns. Ideally located close to town, schools, and the Merritt Parkway, this estate offers a rare combination of convenience and tranquility.This 6-bedroom home boasts a transitional style that seamlessly blends classic elements with contemporary design. Luxurious amenities abound, from the 3-car garage with 13' ceilings for car lifts to the custom kitchen equipped with top-of-the-line Thermador appliances and dual refrigerators. Gas fireplaces adorn both the family room and primary suite, creating warm and inviting spaces to gather and unwind. Step outside to discover an oasis of relaxation, featuring an inviting 18'x40' pool with a heater and auto cover, surrounded by lush landscaping and serene views of the sprawling 2.85-acre property. Once a cherished farmstead owned by a revered figure in town, 50 Kettle Creek pays homage to its heritage with an exterior reminiscent of the historic barn that once graced the land. With five of the six bedrooms situated on the second floor, including a flex-in-law suite and a secondary primary suite/guest room, this home offers ample space and flexibility for modern living. The finished basement provides an additional 2,200 square feet of living space, perfect for recreation or entertainment.
Zillow last checked: 8 hours ago
Listing updated: January 15, 2025 at 09:57am
Listed by:
Tom Kelley 203-984-2033,
Coldwell Banker Realty 203-227-8424
Bought with:
Susan Seath, RES.0769961
Compass Connecticut, LLC
Source: Smart MLS,MLS#: 24036655
Facts & features
Interior
Bedrooms & bathrooms
- Bedrooms: 6
- Bathrooms: 9
- Full bathrooms: 6
- 1/2 bathrooms: 3
Primary bedroom
- Features: Vaulted Ceiling(s), Fireplace
- Level: Upper
- Area: 323 Square Feet
- Dimensions: 17 x 19
Primary bedroom
- Level: Upper
- Area: 384 Square Feet
- Dimensions: 16 x 24
Bedroom
- Level: Upper
- Area: 240 Square Feet
- Dimensions: 12 x 20
Bedroom
- Level: Upper
- Area: 323 Square Feet
- Dimensions: 17 x 19
Bedroom
- Level: Upper
- Area: 336 Square Feet
- Dimensions: 16 x 21
Bedroom
- Features: Full Bath
- Level: Lower
- Area: 288 Square Feet
- Dimensions: 16 x 18
Primary bathroom
- Level: Upper
Dining room
- Features: High Ceilings
- Level: Main
- Area: 238 Square Feet
- Dimensions: 14 x 17
Family room
- Features: Gas Log Fireplace
- Level: Main
- Area: 391 Square Feet
- Dimensions: 17 x 23
Kitchen
- Level: Main
- Area: 368 Square Feet
- Dimensions: 16 x 23
Rec play room
- Level: Lower
- Area: 1104 Square Feet
- Dimensions: 48 x 23
Study
- Features: Cathedral Ceiling(s)
- Level: Main
- Area: 192 Square Feet
- Dimensions: 16 x 12
Heating
- Forced Air, Bottle Gas
Cooling
- Central Air, Zoned
Appliances
- Included: Gas Cooktop, Gas Range, Oven/Range, Oven, Microwave, Range Hood, Refrigerator, Freezer, Dishwasher, Washer, Dryer, Water Heater
- Laundry: Upper Level, Mud Room
Features
- Sound System, Wired for Data, Open Floorplan, Entrance Foyer, Smart Thermostat, Wired for Sound
- Windows: Thermopane Windows
- Basement: Full,Heated,Finished,Cooled
- Attic: Storage,Walk-up
- Number of fireplaces: 2
Interior area
- Total structure area: 8,646
- Total interior livable area: 8,646 sqft
- Finished area above ground: 6,446
- Finished area below ground: 2,200
Property
Parking
- Total spaces: 3
- Parking features: Attached, Covered, Driveway, Garage Door Opener, Private, Asphalt
- Attached garage spaces: 3
- Has uncovered spaces: Yes
Features
- Patio & porch: Covered, Patio
- Exterior features: Rain Gutters, Lighting, Stone Wall, Underground Sprinkler
- Has private pool: Yes
- Pool features: Gunite, Heated, In Ground
- Fencing: Stone
Lot
- Size: 2.85 Acres
- Features: Wetlands, Few Trees, Dry, Level, Historic District
Details
- Parcel number: 406807
- Zoning: Res
- Other equipment: Generator Ready
Construction
Type & style
- Home type: SingleFamily
- Architectural style: Farm House
- Property subtype: Single Family Residence
Materials
- Clapboard, Vertical Siding
- Foundation: Concrete Perimeter
- Roof: Asphalt,Metal
Condition
- Completed/Never Occupied
- Year built: 2024
Details
- Warranty included: Yes
Utilities & green energy
- Sewer: Septic Tank
- Water: Well
- Utilities for property: Underground Utilities
Green energy
- Green verification: ENERGY STAR Certified Homes
- Energy efficient items: Thermostat, Windows
Community & neighborhood
Security
- Security features: Security System
Community
- Community features: Basketball Court, Golf, Library, Paddle Tennis, Park, Playground, Tennis Court(s)
Location
- Region: Weston
- Subdivision: Lower Weston
Price history
| Date | Event | Price |
|---|---|---|
| 1/15/2025 | Sold | $3,400,000-4%$393/sqft |
Source: | ||
| 12/16/2024 | Pending sale | $3,540,000$409/sqft |
Source: | ||
| 10/4/2024 | Price change | $3,540,000-4.1%$409/sqft |
Source: | ||
| 8/23/2024 | Listed for sale | $3,690,000$427/sqft |
Source: | ||
| 5/23/2024 | Listing removed | -- |
Source: | ||
Public tax history
| Year | Property taxes | Tax assessment |
|---|---|---|
| 2025 | $57,339 +297.9% | $2,399,110 +290.8% |
| 2024 | $14,410 | $613,970 |
Find assessor info on the county website
Neighborhood: 06883
Nearby schools
GreatSchools rating
- 9/10Weston Intermediate SchoolGrades: 3-5Distance: 0.9 mi
- 8/10Weston Middle SchoolGrades: 6-8Distance: 1.3 mi
- 10/10Weston High SchoolGrades: 9-12Distance: 1.2 mi
Schools provided by the listing agent
- Elementary: Hurlbutt
- Middle: Weston
- High: Weston
Source: Smart MLS. This data may not be complete. We recommend contacting the local school district to confirm school assignments for this home.
Sell for more on Zillow
Get a free Zillow Showcase℠ listing and you could sell for .
$3,560,900
2% more+ $71,218
With Zillow Showcase(estimated)
$3,632,118

