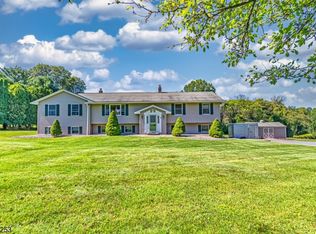Stunning 4BR 3.5 BA colonial w 2+ acre property. Gourmet kitchen w SS appliances, Wolf 6 burner range w flattop, warming drawer, granite counters, center island w built-in microwave, double wall oven, pantry and large breakfast area. Dual staircase from foyer and great room. 2 story GR w stone surround WBFP and wall of windows. Dramatic 2-story foyer entrance. Rec lighting, crown, shadowbox and double baseboard molding throughout home. Conservatory off of formal LR. MBR w tray ceiling and sitting area. MBA features soaking tub, glass enclosed stall shower w tile surround, 2 vanities, and 2 spacious WIC w California style organizers. 4th BR with huge loft area great for storage. Large basement w family room, WB stove, and exercise room. Entertain outside on large deck and patio area! Home offers so much! See it soon!
This property is off market, which means it's not currently listed for sale or rent on Zillow. This may be different from what's available on other websites or public sources.

