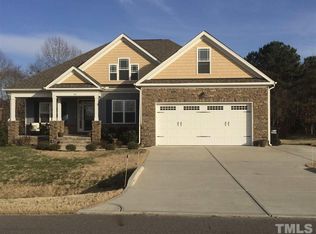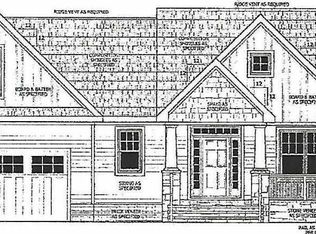Beautiful ranch style home with pond view from screened in porch. 4 BR/office and 3 baths, WICs, 18 ft stone fireplace, plantation shutters, open floor plan w/split bedroom layout, no shortage of closets/storage space, patio, lg garage and extra parking pad. Conveniently located to schools, I-40, mins to FV, Raleigh and surrounding towns. Unf bonus room wired w/recess lighting and wired for heat/air. A social community w/activities such as picnics, cards, festive occasions, book club, etc.
This property is off market, which means it's not currently listed for sale or rent on Zillow. This may be different from what's available on other websites or public sources.

