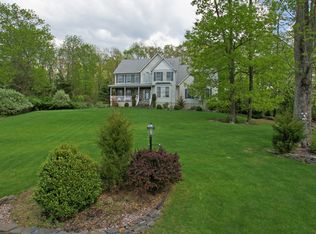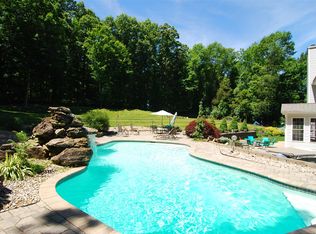Beauty gleams from every corner of this timeless antique colonial situated on 6.3 acres. Designer kitchen w/ vaulted ceilings, granite, SS apls, heated stone flooring & center island w/ breakfast bar. 1st floor master bd with 2 walk-in closets and spacious master bathroom. Sun-filled large rooms, updated bathrooms, country charm with modern appeal. Escape to the outdoors to find a grand dairy barn w/ huge hayloft & 2 silos, 2 oversized garages w/ high ceilings & a total of 5 bays. Plus a large covered equipment shed, 4 stall horse barn each w/ paddock access plus room for additional stalls & 2 large fenced grassy pastures. But wait...there's more! This stunning property backs to parkland filled with trails.This is not your average property & one you don't want to miss. Endless possibilities.
This property is off market, which means it's not currently listed for sale or rent on Zillow. This may be different from what's available on other websites or public sources.

